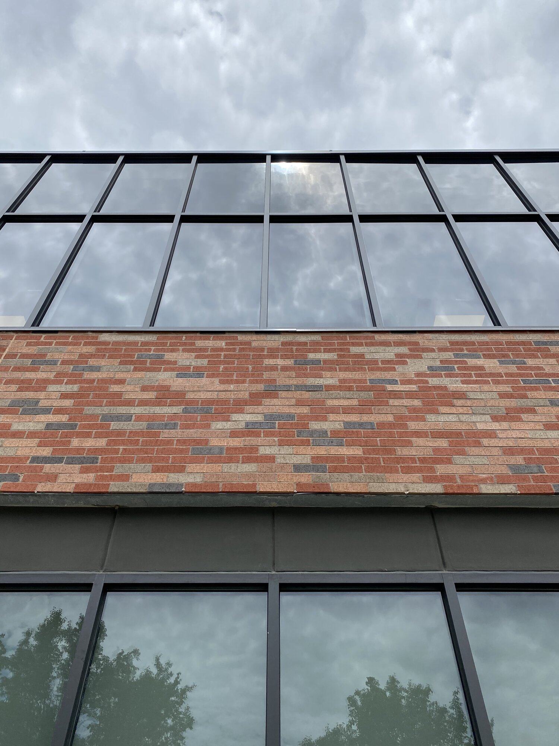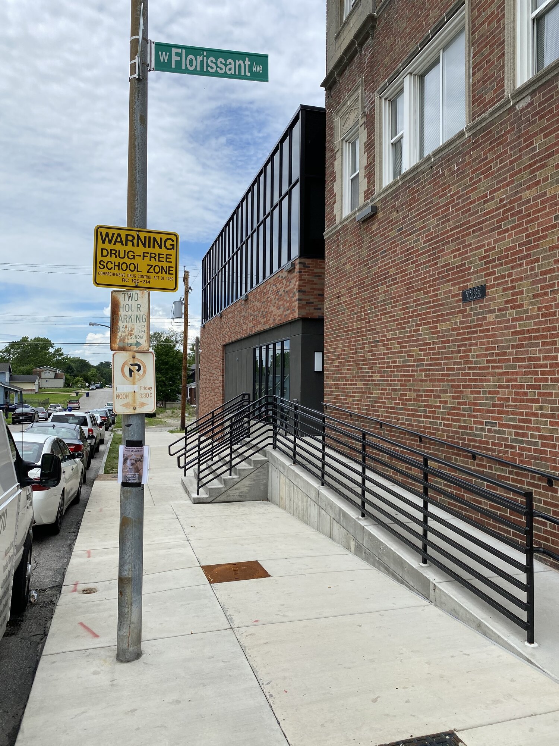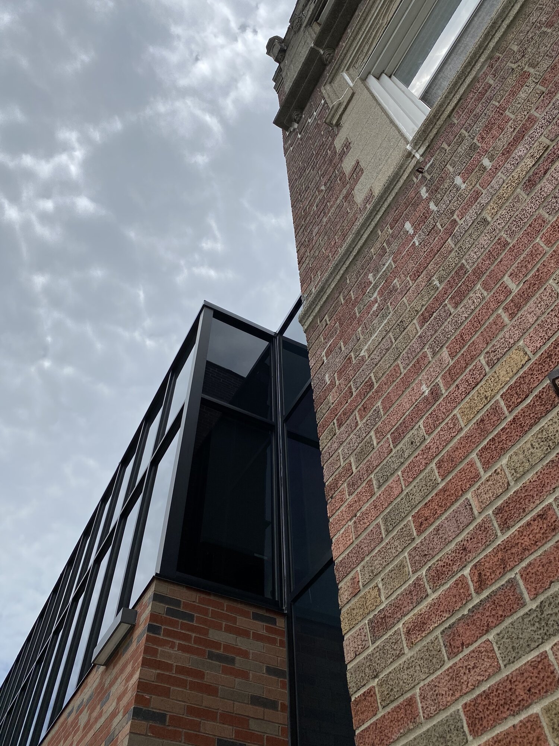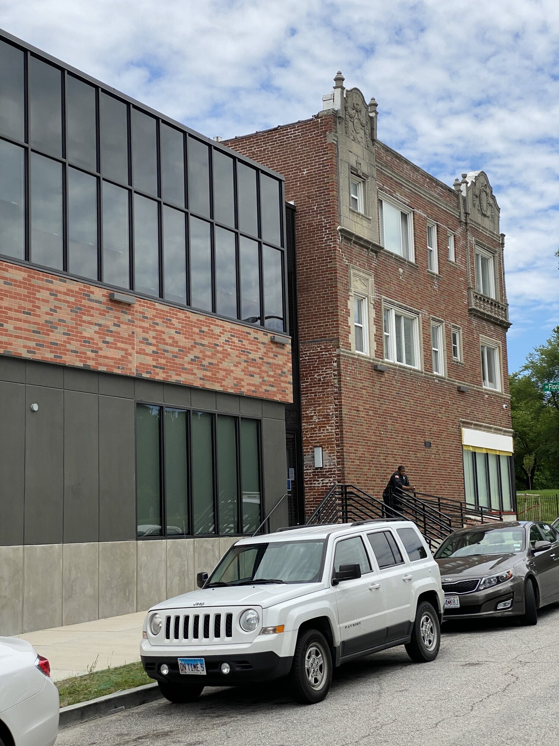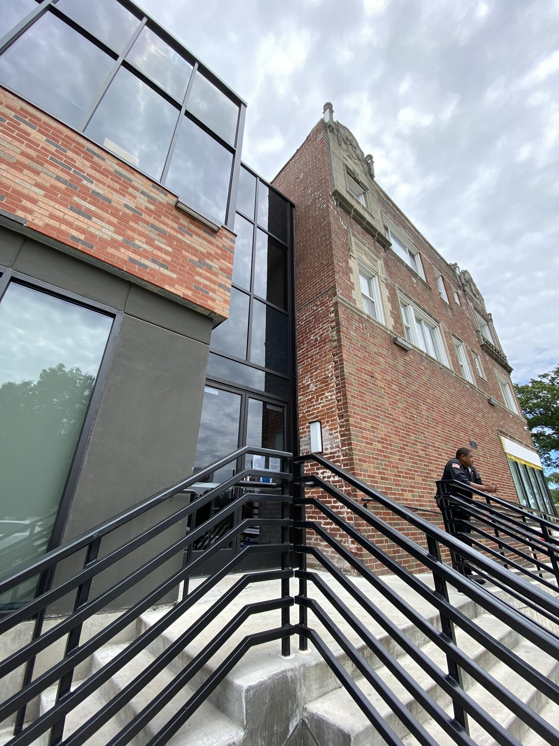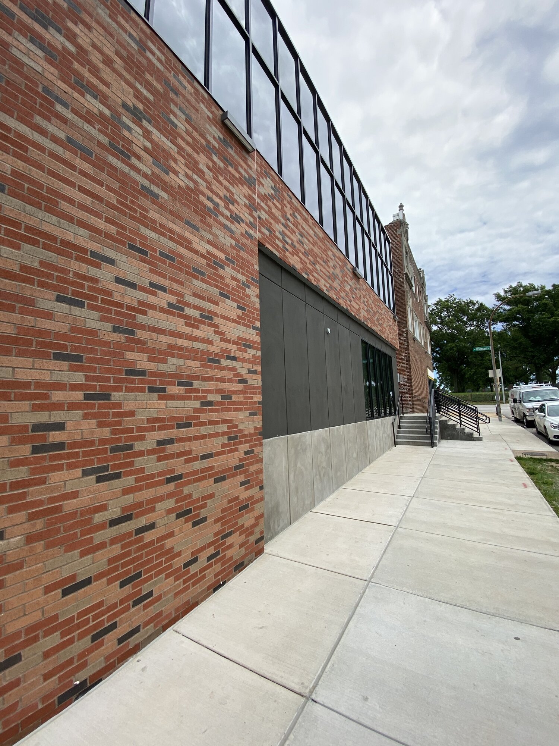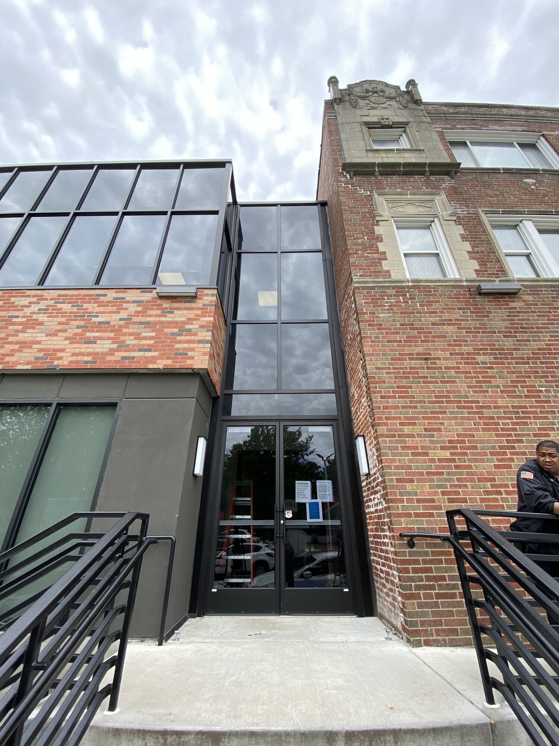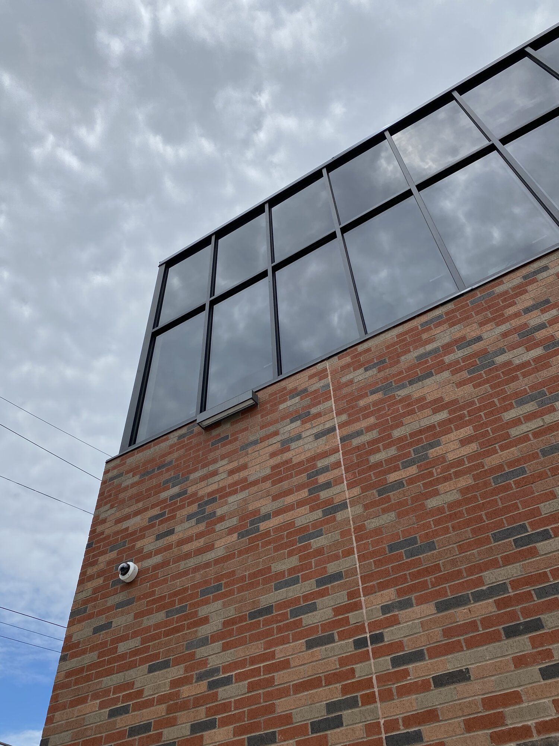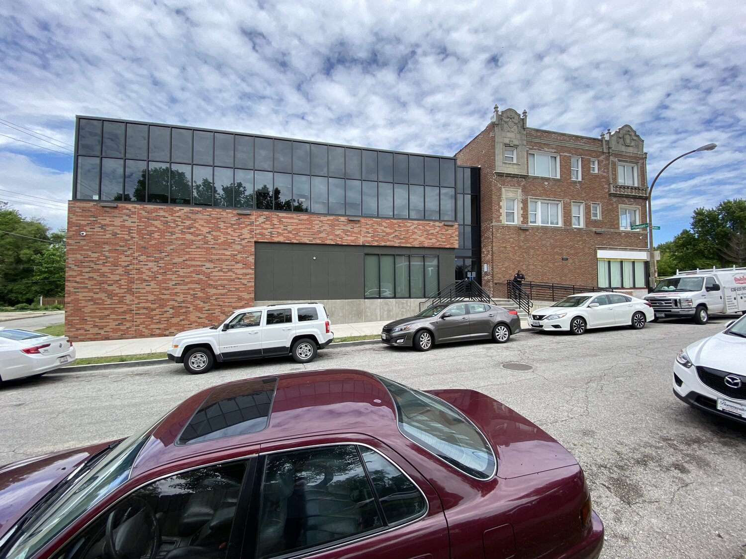
The First Building Opens in 57 Years
JEMA’s design for the West End Clinic includes renovating the existing 5,500 sq. ft. historic building and adding a new 9,700 sq. ft., 2-story addition. The design is contextual yet distinctively modern.
The new building is a metaphor for what the West End Clinic does: rebuild lives from the bottom up. The base of the building is solid masonry and is a metaphor for the solid foundation that West End clinic rebuilds in each of their clients’ lives. The upper floor is glass, transparent, and light. The top of the building is a metaphor for personal transformation. Natural light enters each space and, at night, light emanates from the new structure like a beacon of hope.
The new facility will expand West End’s treatment, counseling and physician services.
The new building is the first new ground-up commercial structure to be built in Walnut Park East since 1963.

