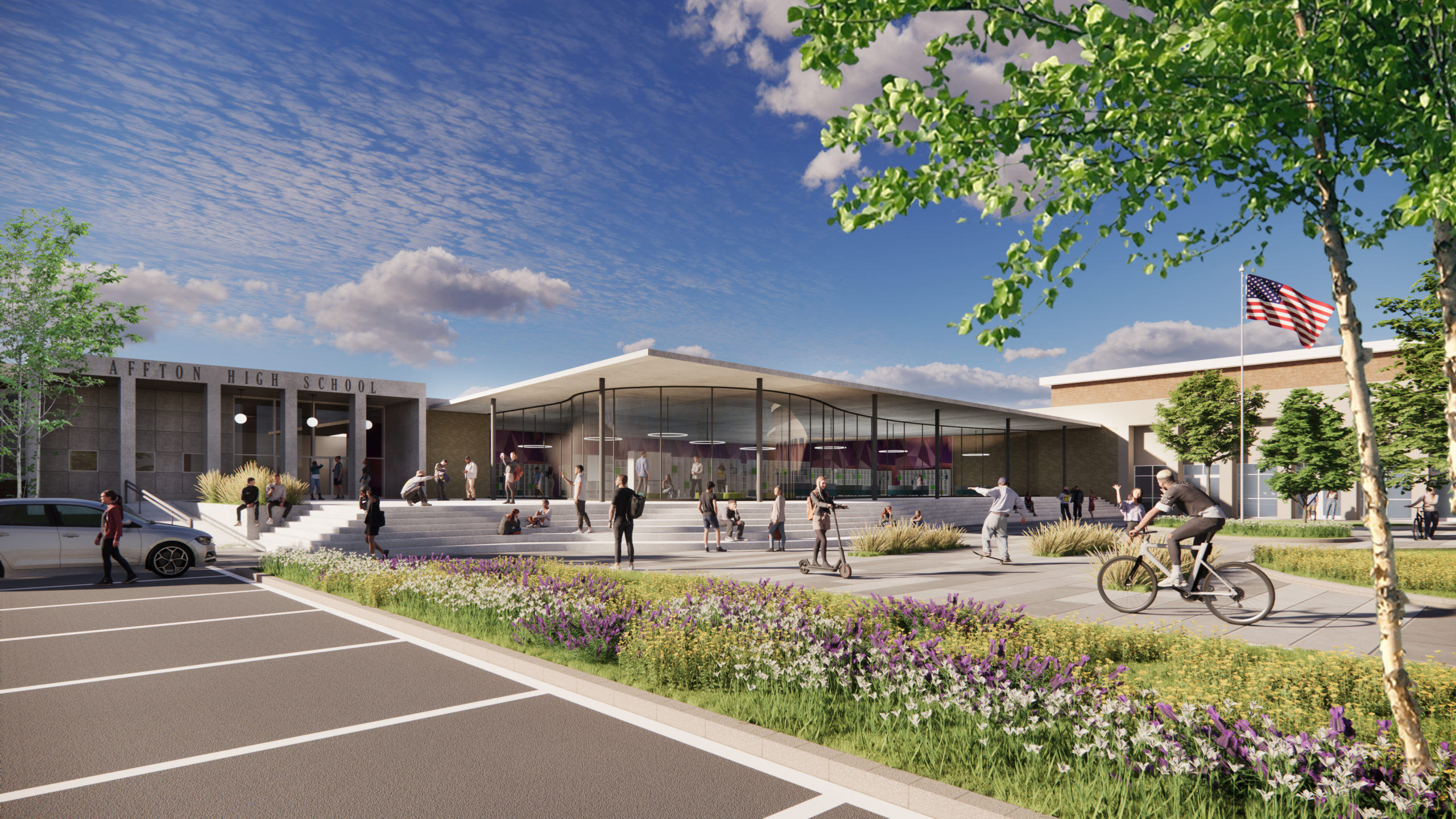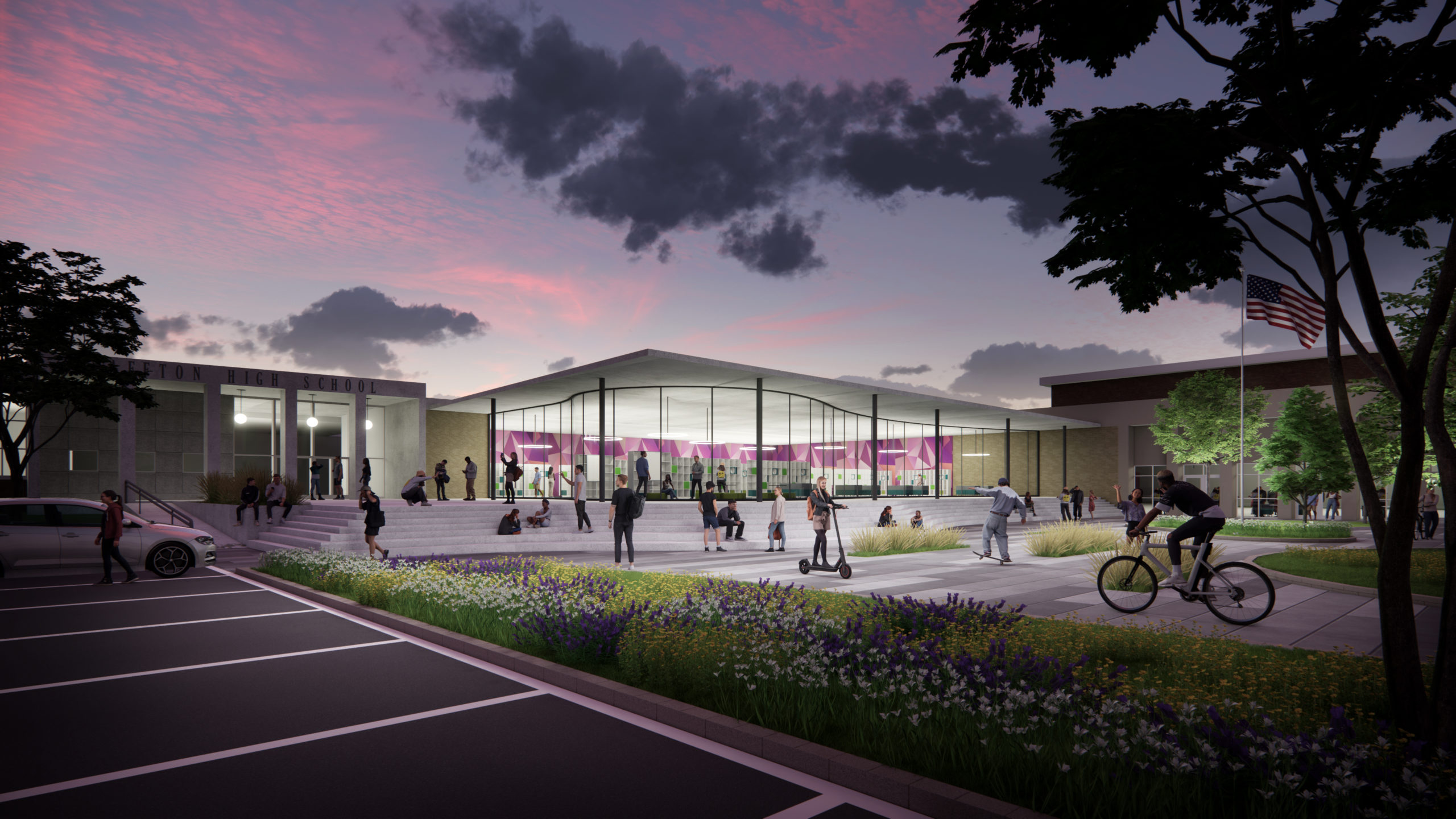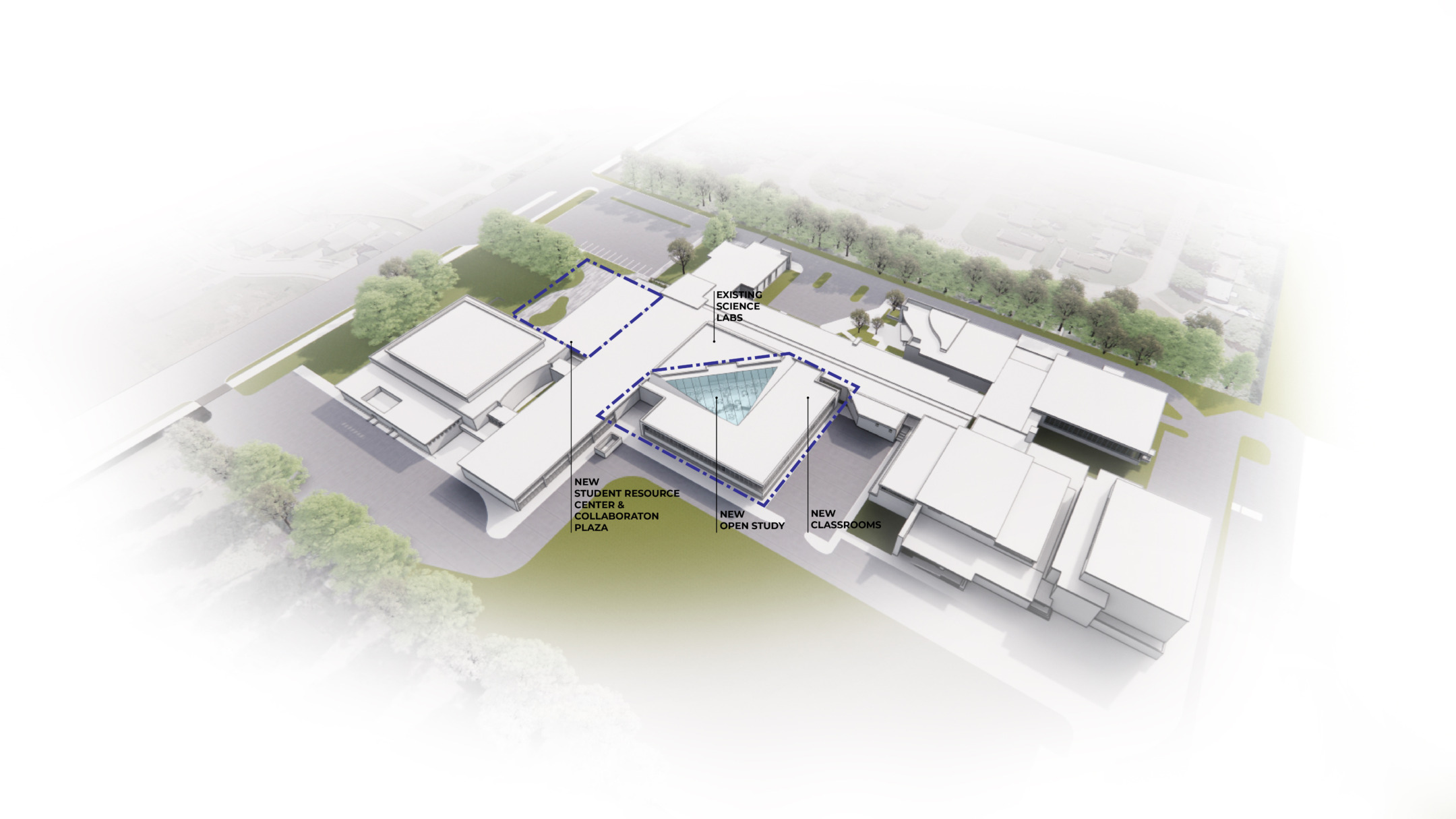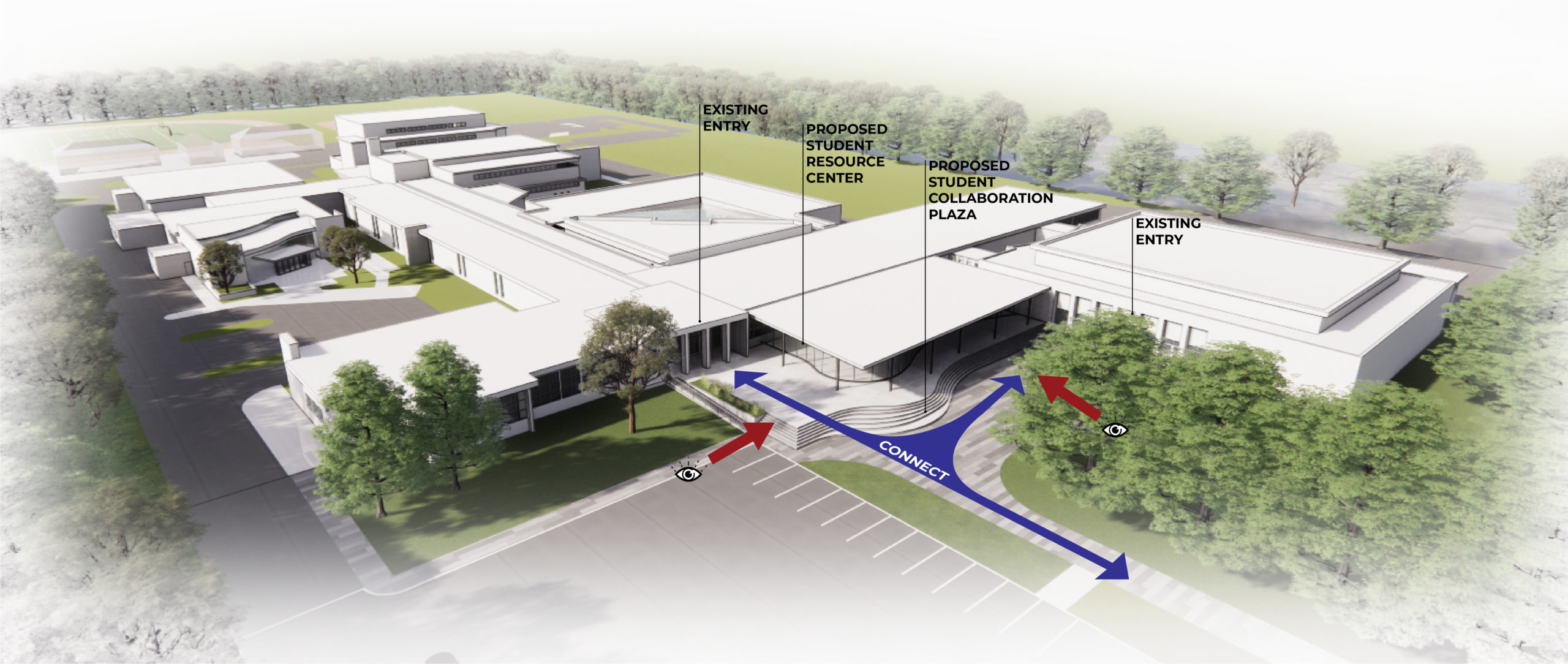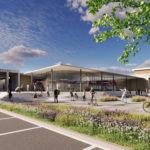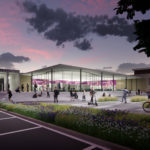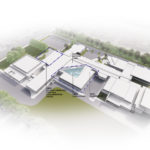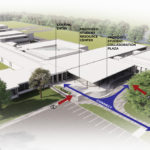JEMA has explored a concept that creates a new student resources center (library) for a local high school that creates a new IDENTITY and reflects its values of integrity, inclusiveness, customized learning, and continuous improvement. The idea is to create a new student resource center (SRC) at the front of the school, located between the main entry and the performing arts entry. By placing the SRC in this location, we create a dynamic structure that ties the two existing entries together and activates the front plaza.
The existing entry plaza is currently an underutilized space. With the creation of the new SRC, we are able to activate the front plaza with a new “student-scape.” Student gathering, outdoor study, drop-off and pick-up, and pre and post-performance gatherings will take place at this new “student-scape.” The design of the new SRC is a contemporary twist on the existing school architecture. The strong vertical stone columns at the existing main entry and performing arts entry are echoed with new columns supporting a roof plane. The roof plane extends outward offering a covered and shaded area for student, faculty, and community gatherings.
The covered platform unfolds and steps down to “greet” the newly transformed plaza. The new steps and landscaping create an inviting space that breathes new life into the existing façade. Additionally, a new building is to be constructed in the place of the old library. The new building will contain new classrooms as well as a large, open study space. The existing science labs and the new classrooms will “spill out” into the new open study/team zone, which will be illuminated with natural light via a large skylight.
