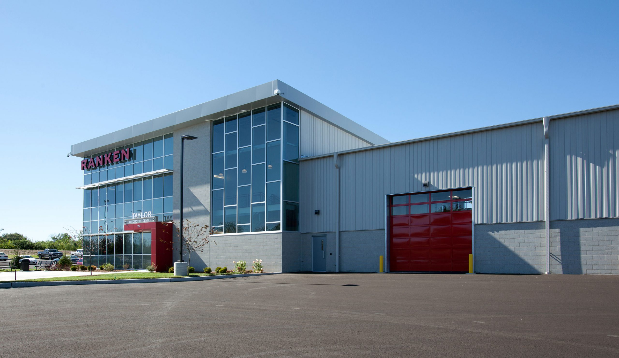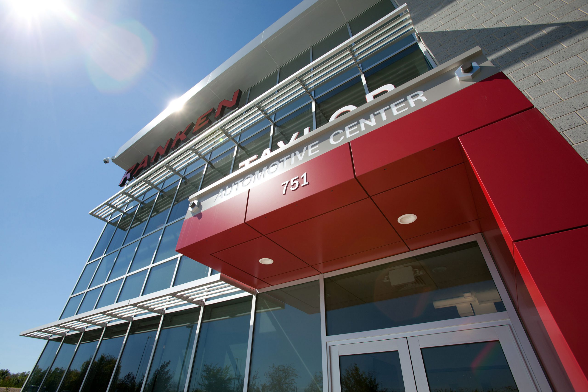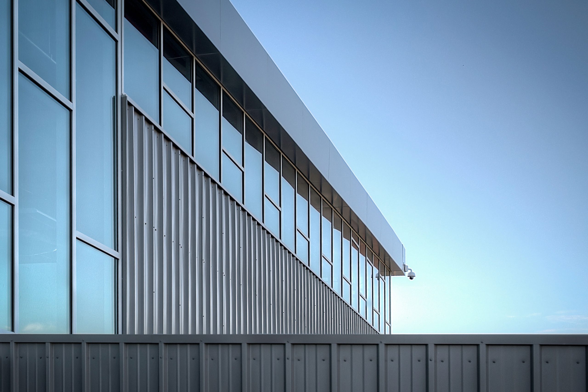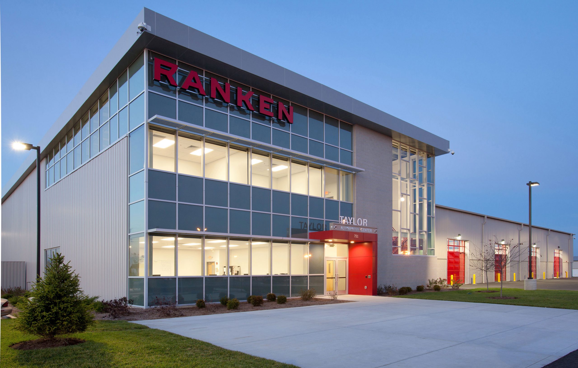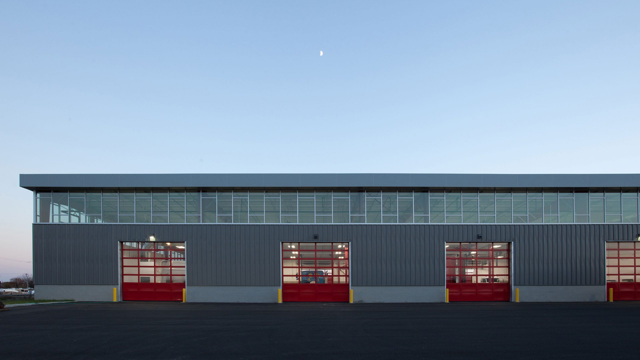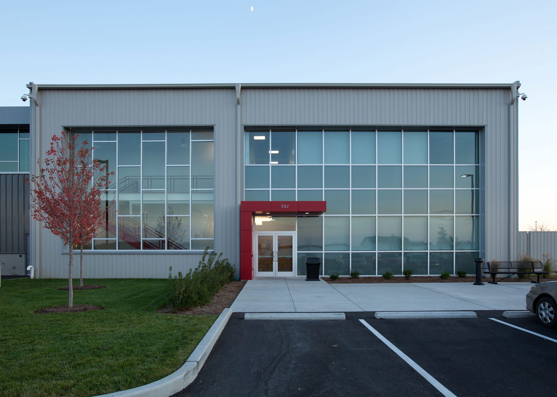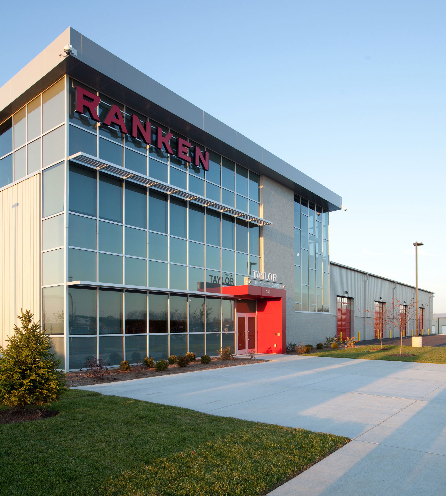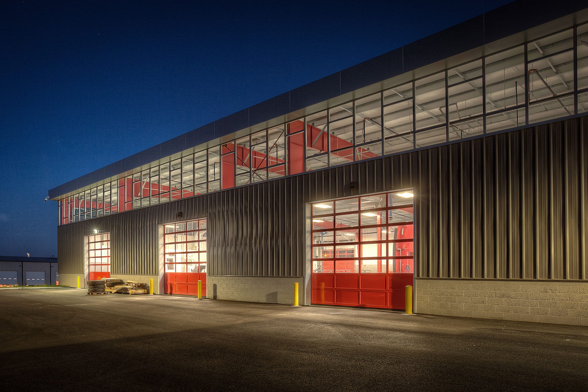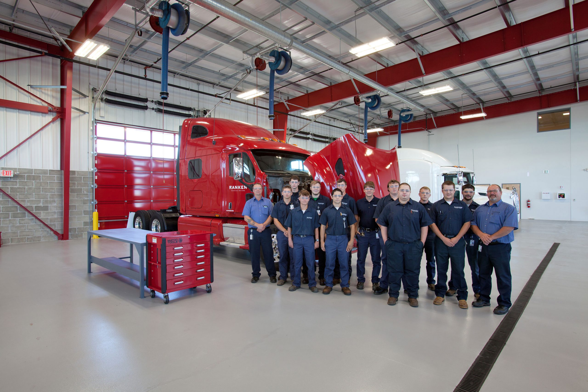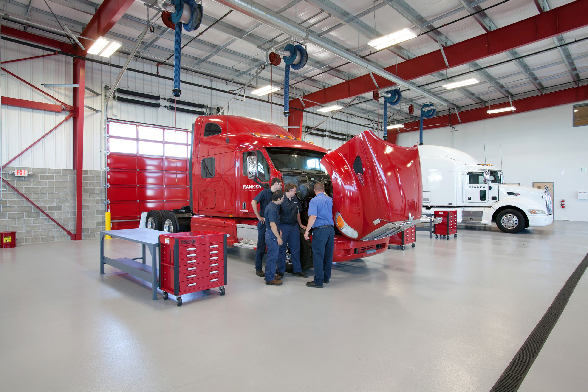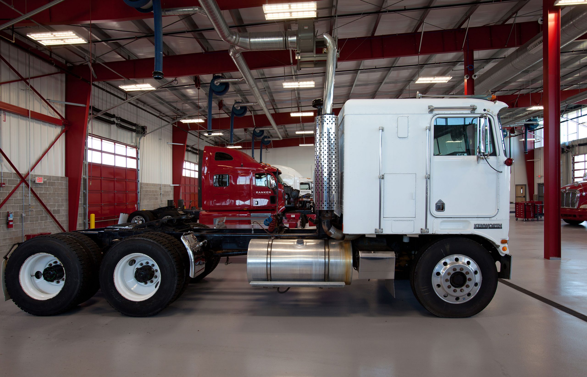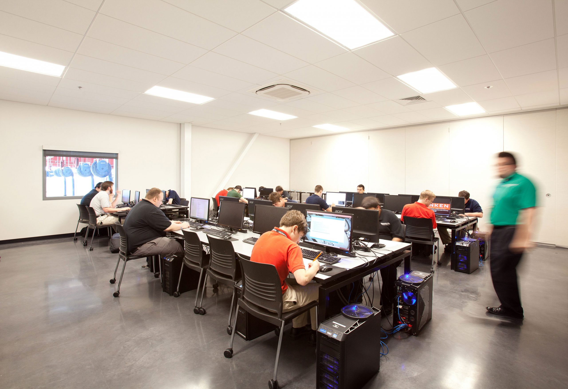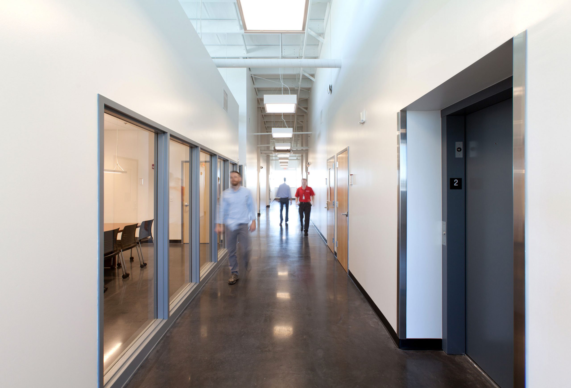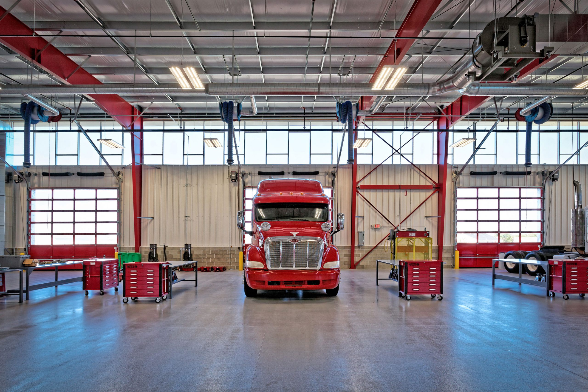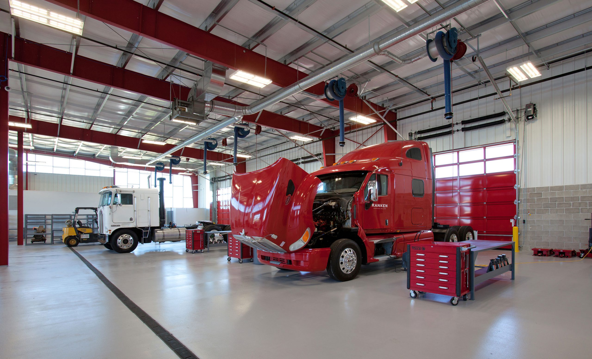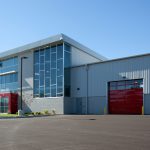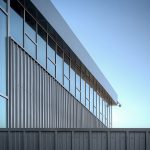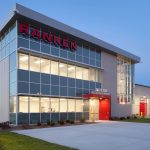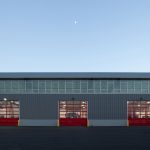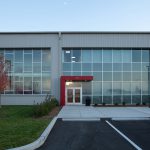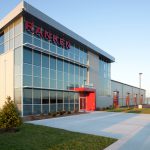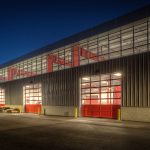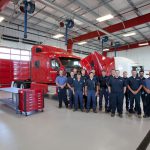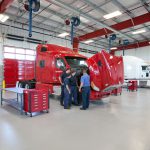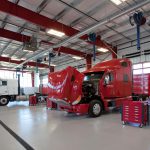Ranken Technical College’s presence in Wentzville, MO has seen tremendous growth in recent years. Operating out of a lease space that is not ideally suited for their needs, they asked JEMA to design their new campus. Building 1 is the first of five buildings envisioned.
Building 1 is a 31,000 sq. ft. “hybrid” educational building that includes a two-story wing connected to a one-story open, wide-span structure. The two-story wing contains the building’s traditional classrooms, student lounge, and administrative offices. The 10,000 sq. ft., one story building, called the DTEC (Diesel Truck Education Center), is a large multi-purpose instructional classroom. It is designed specifically for hands-on teaching, learning and working on truck diesel engines. The specialized structure spans fifty feet and has a clear height of twenty-five feet. Recoiling compressed air and electrical receptacles are located throughout the structure to allow for flexible, mobile instruction.
The building’s exterior reflects the high tech nature of the work Ranken Technical College students perform. A combination of corrugated and flat metal panels are integrated together with high performance glazing curtain wall systems. A rain screen masonry wall is incorporated at the base of the building to provide long term durability. Each of the building’s facades are specifically designed to their solar orientation. The north-facing elevation has a glass clerestory that allows for an abundance of natural light to fill the instructional space, reducing Ranken’s energy consumption and cost. The south-facing elevation utilizes integrated anodized aluminum solar shades, which reduce the building’s solar heat gain. The east-facing roof eave overhangs a glass clerestory, which reduces late morning solar glare. The west façade is purposefully “utilitarian,” since future Building 2 will be attached to this side of the building.
