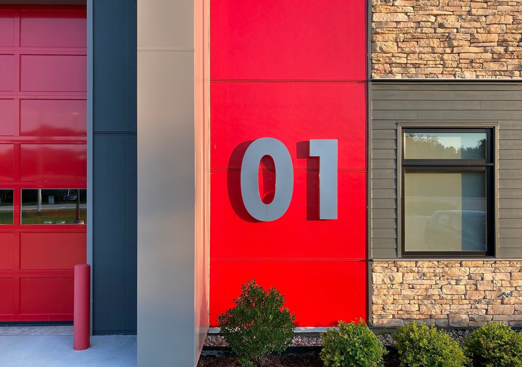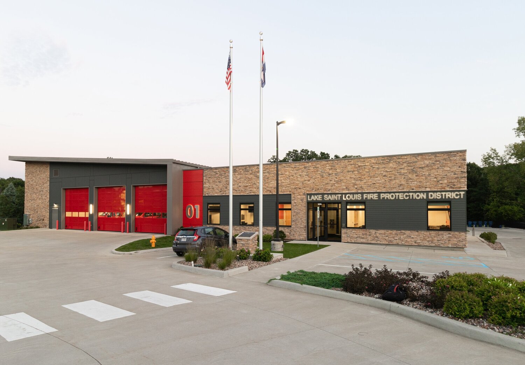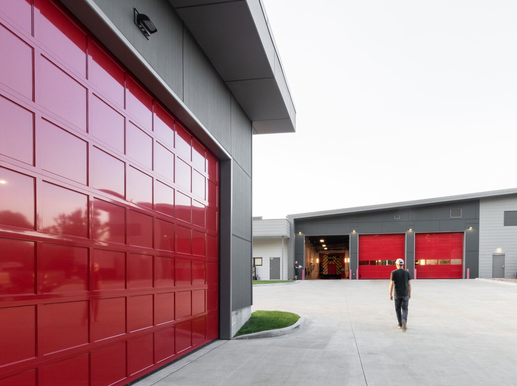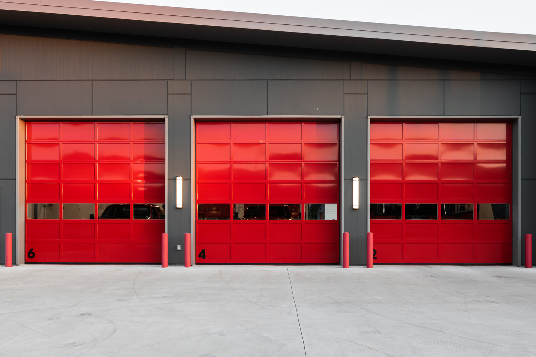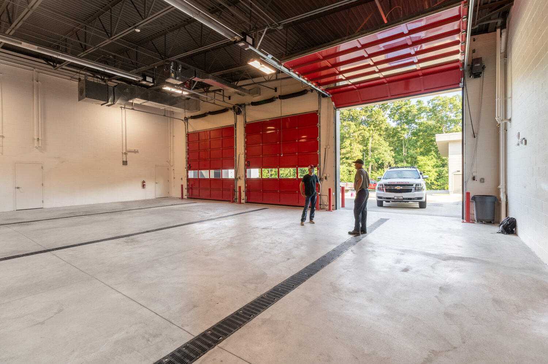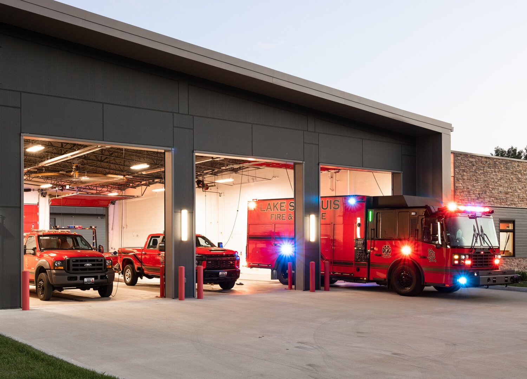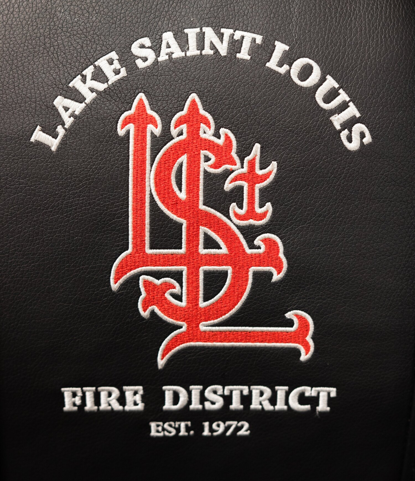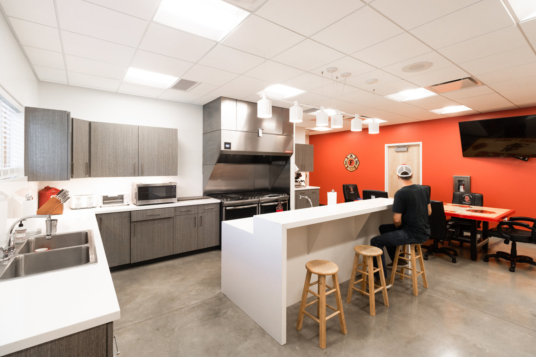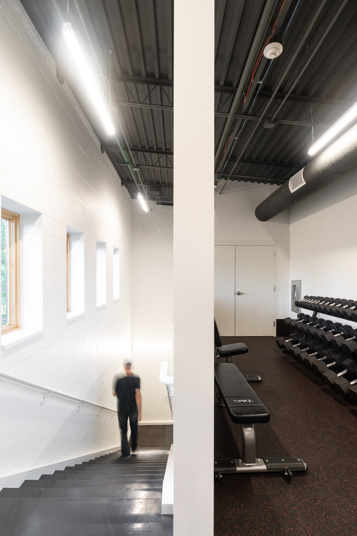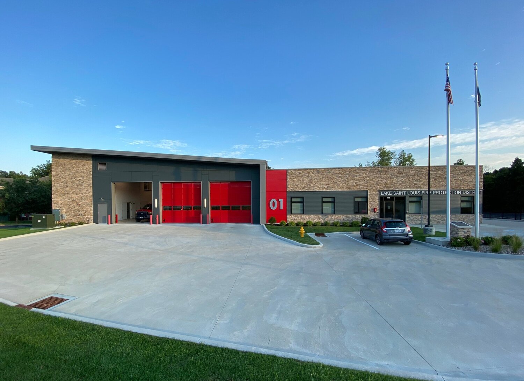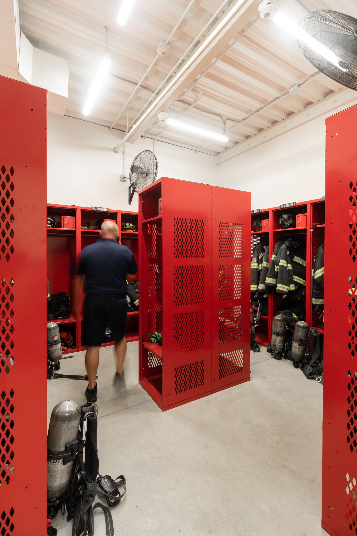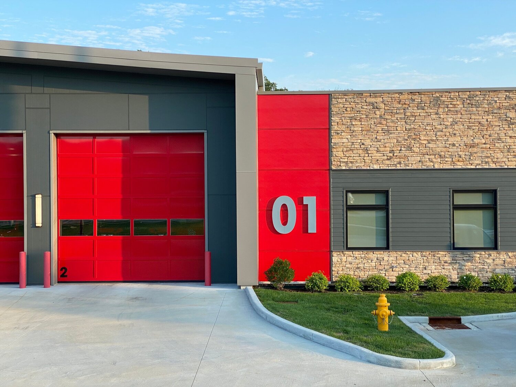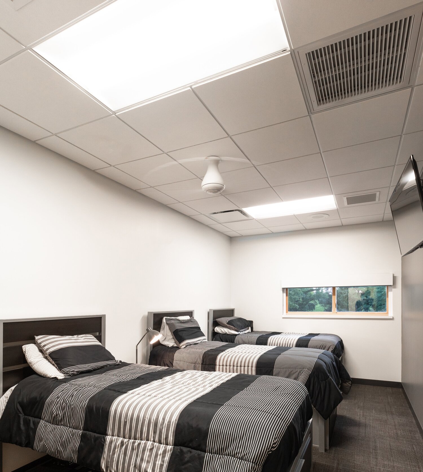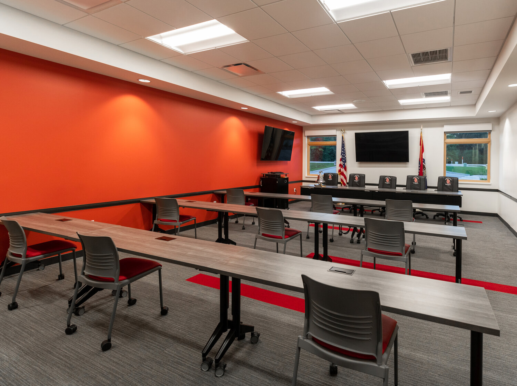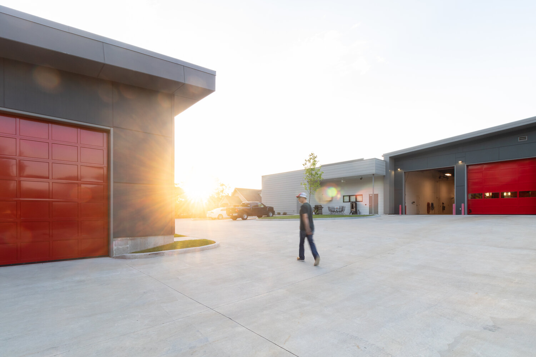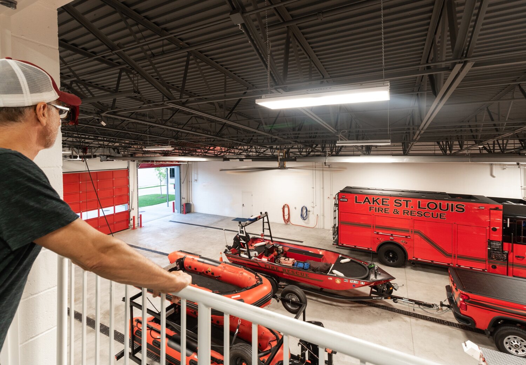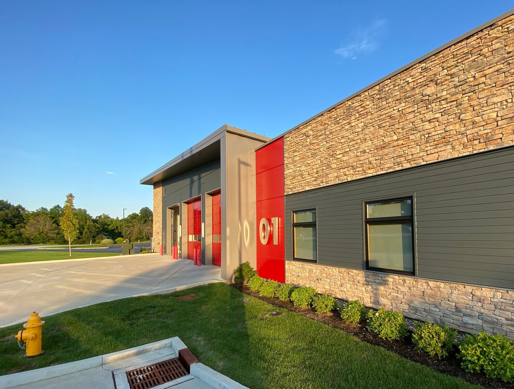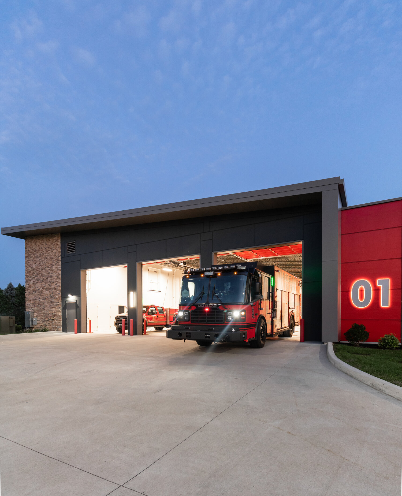
Lake Saint Louis Fire District Opens
JEMA’s design for Lake Saint Louis Fire District is fully complete and operational. The 12,800 sq. ft. facility, located at the intersection of Lake St Louis Blvd and Bent Oak Cutoff, serves as the district’s primary fire station and administrative headquarters. The new station, clad in stone and metal panel over a steel and concrete structure, is a Category IV Mission Critical building, designed to remain operational during seismic and high wind events.
The project includes the District’s board room and training center which also acts as a community gathering space for the broader Lake Saint Louis area. The entry to the community gathering space is directly off of the main entry giving flexibility for the community to use the space while fire fighters continue their critical work. The concept of including community gathering spaces into Fire and Police buildings is a key part of JEMA’s goal of supporting and building local communities.

