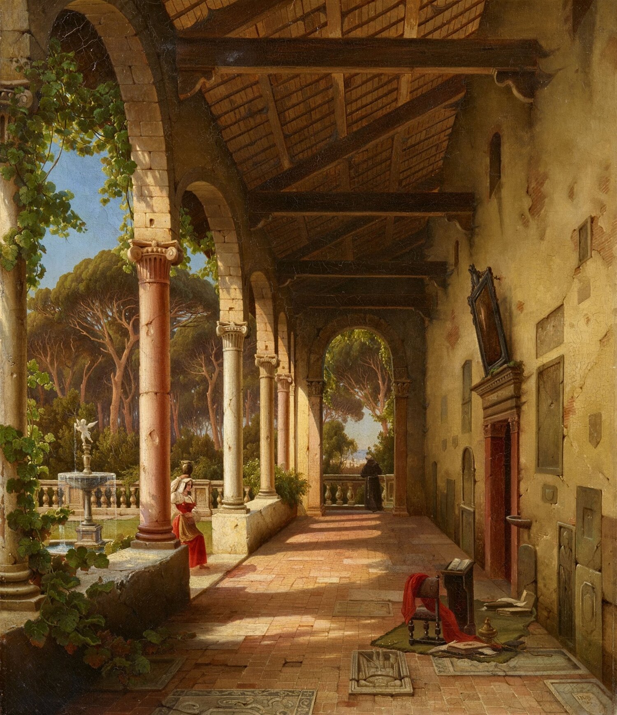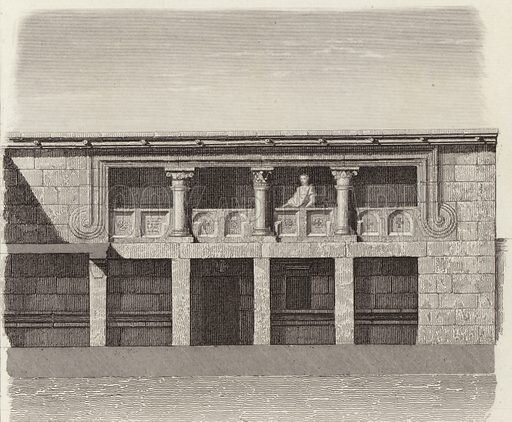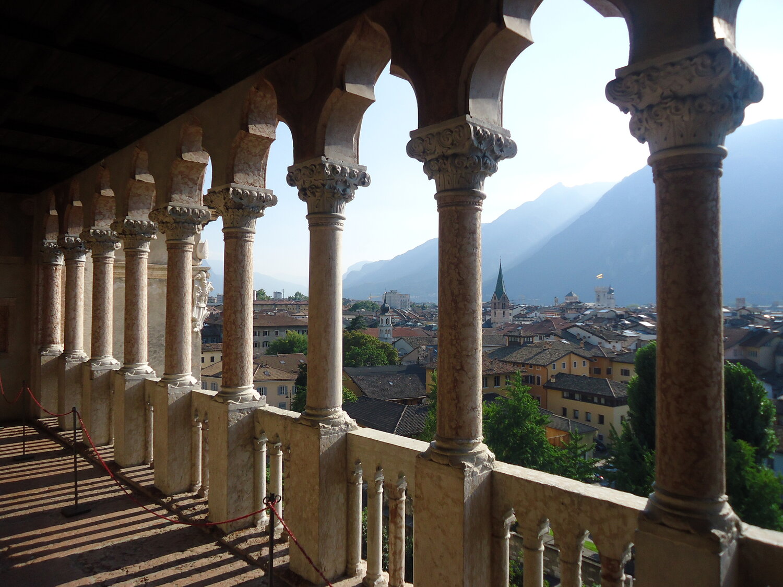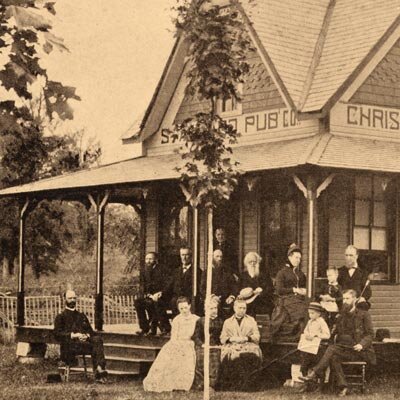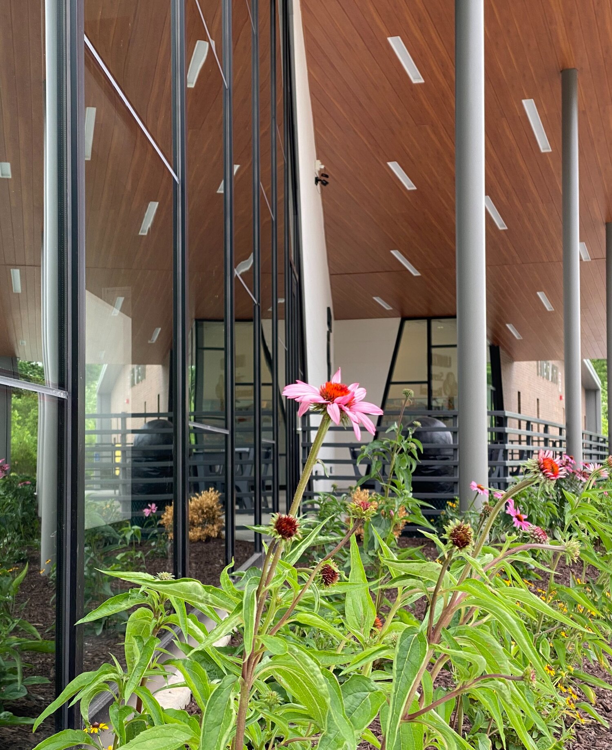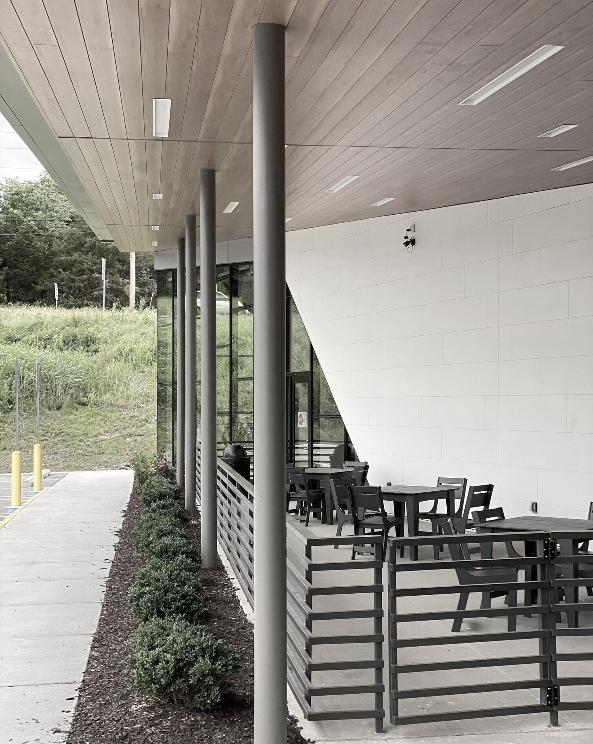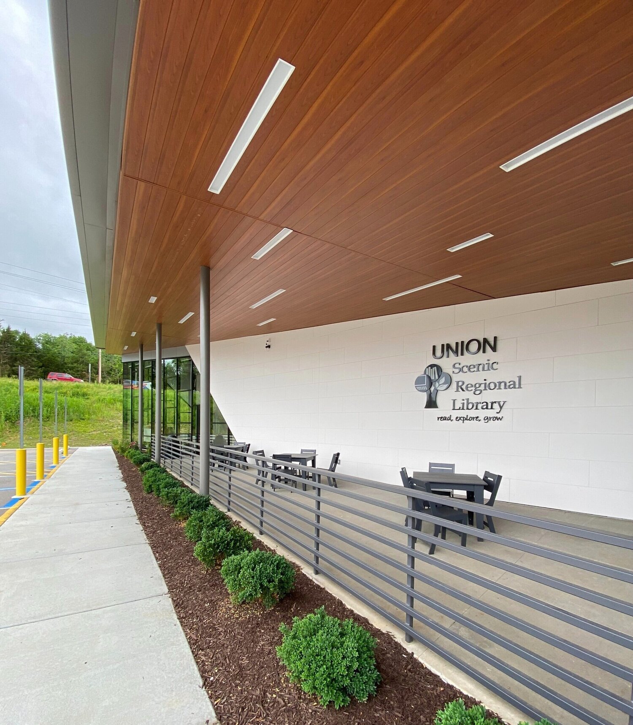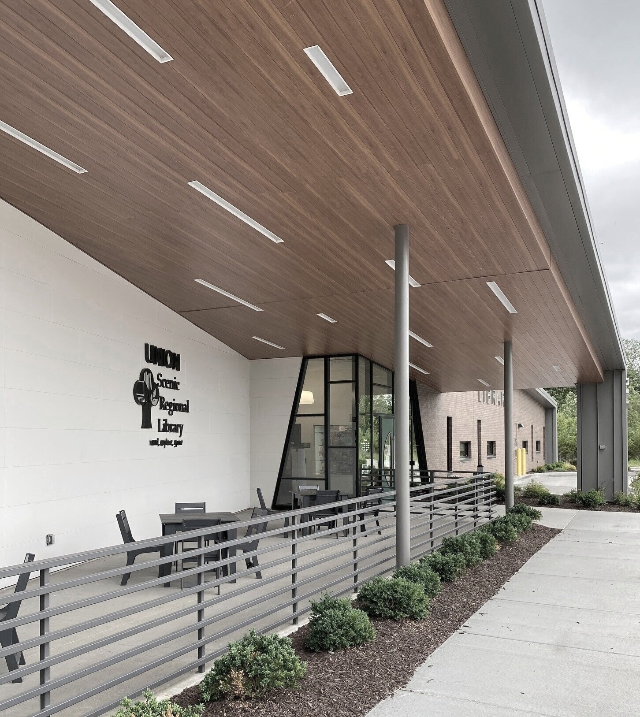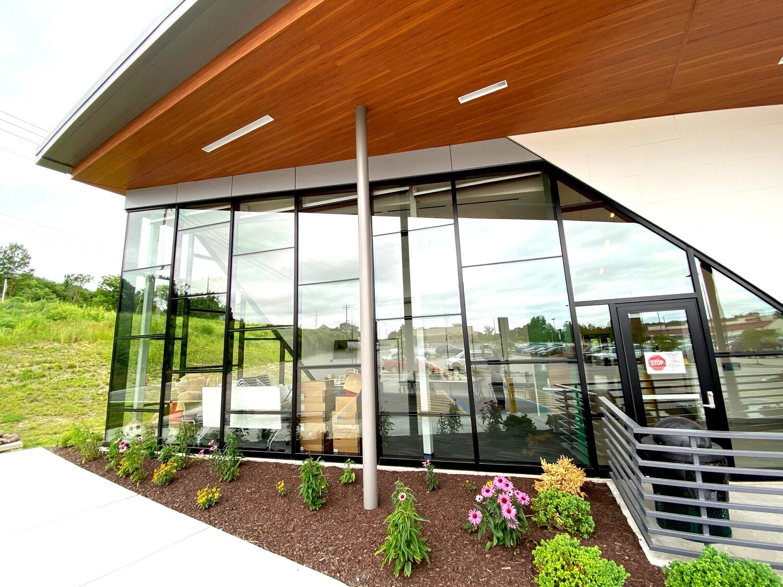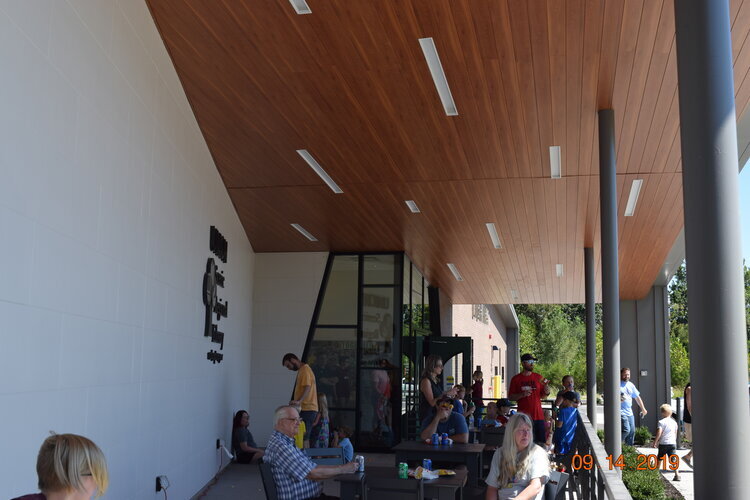
JEMA Reinvents the Loggia (And a Library Too)
Ancient Greek architecture is greatly admired by scholars, historians and architects alike. The near proportional perfection of space and form has been a source of inspiration for generations of architects.
One aspect of Greek architecture that doesn’t get the attention of components like the column or the pediment, is the Loggia. The Loggia, or covered area that is open on 3 sides and attached to a main structure, was a common feature in ancient Greek residences. The creation of the Loggia allowed Grecian’s to enjoy being outside while being protected from the sun and rain. The Loggia eventually became a more formalized archetype that carried forward to Roman architecture and featured prominently in the architecture of the Renaissance.
The idea of the Loggia is reinterpreted by JEMA and applied to Scenic Regional Library’s newest library. JEMA transforms the library’s entry and main facade from a static one dimensional space into a dynamic, multi-dimensional space by creating an outdoor, but covered, space for gathering, reading, playing and people watching.
The historic Loggia and the classic American front porch are combined to create a new type of space where people are connected to fresh air, sunshine…and to each other.
