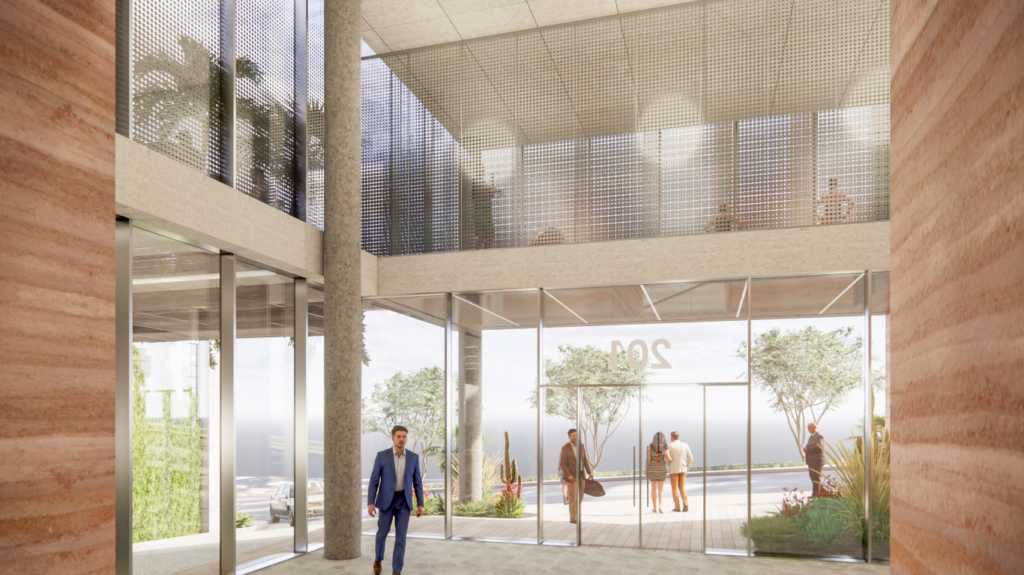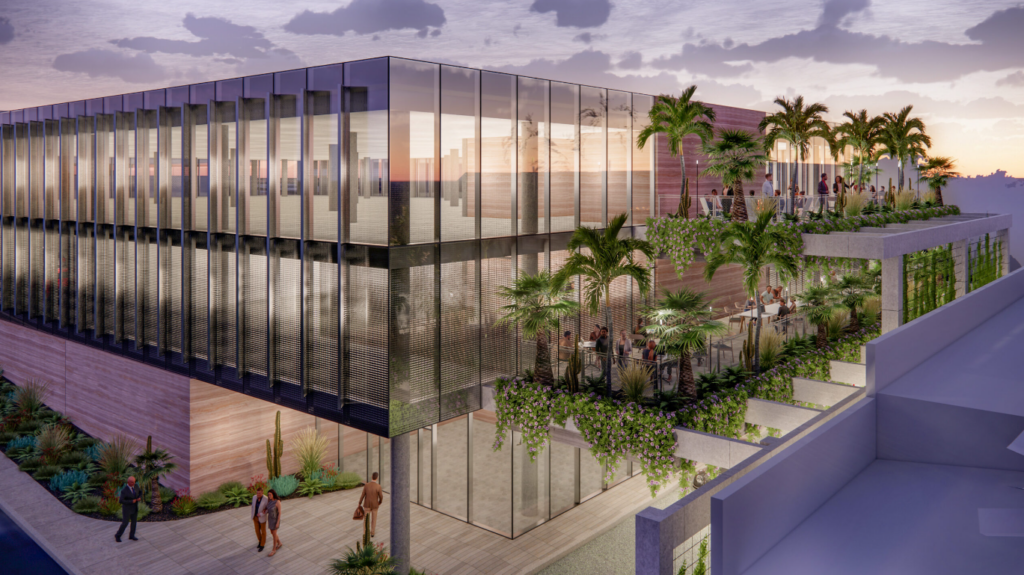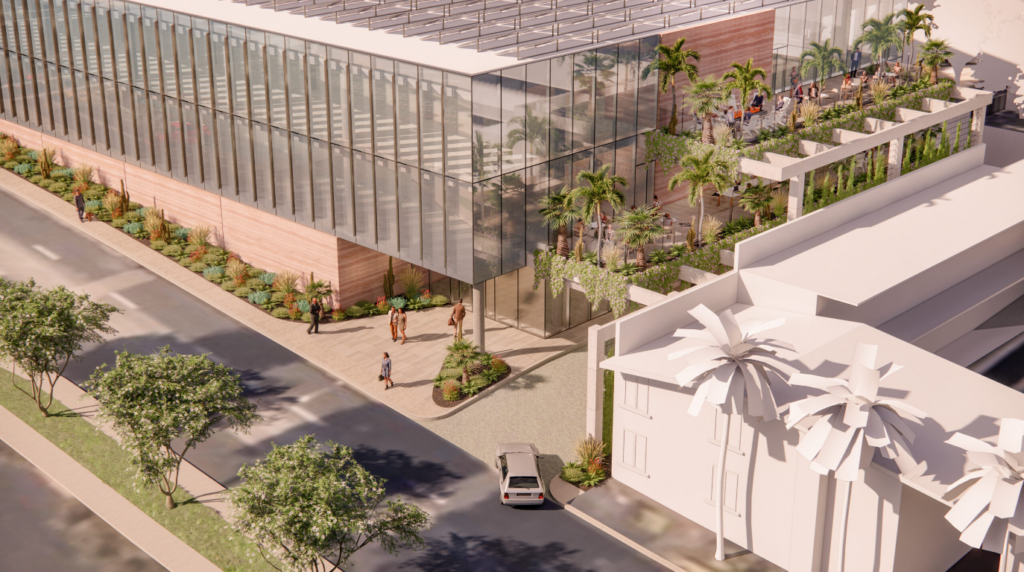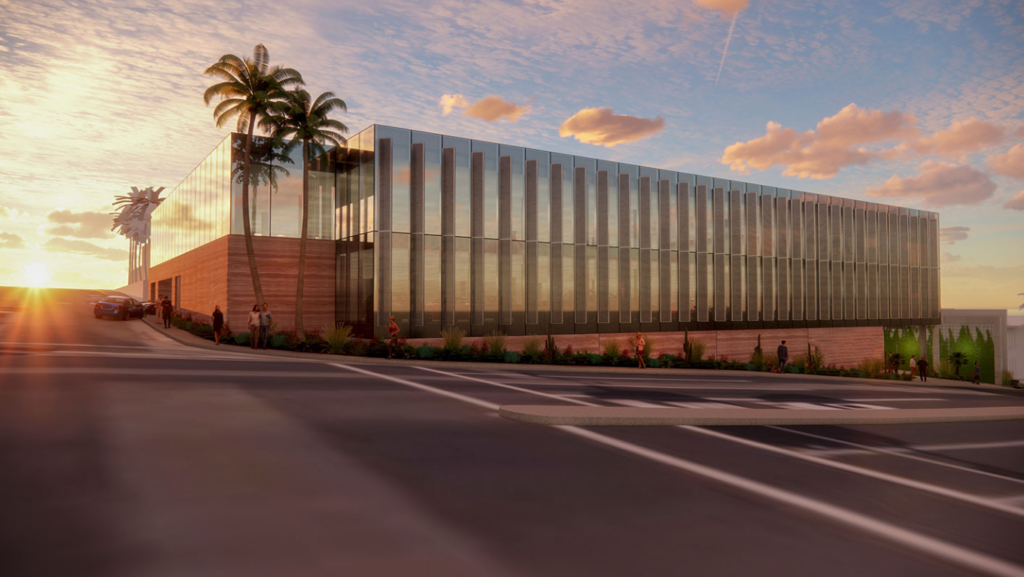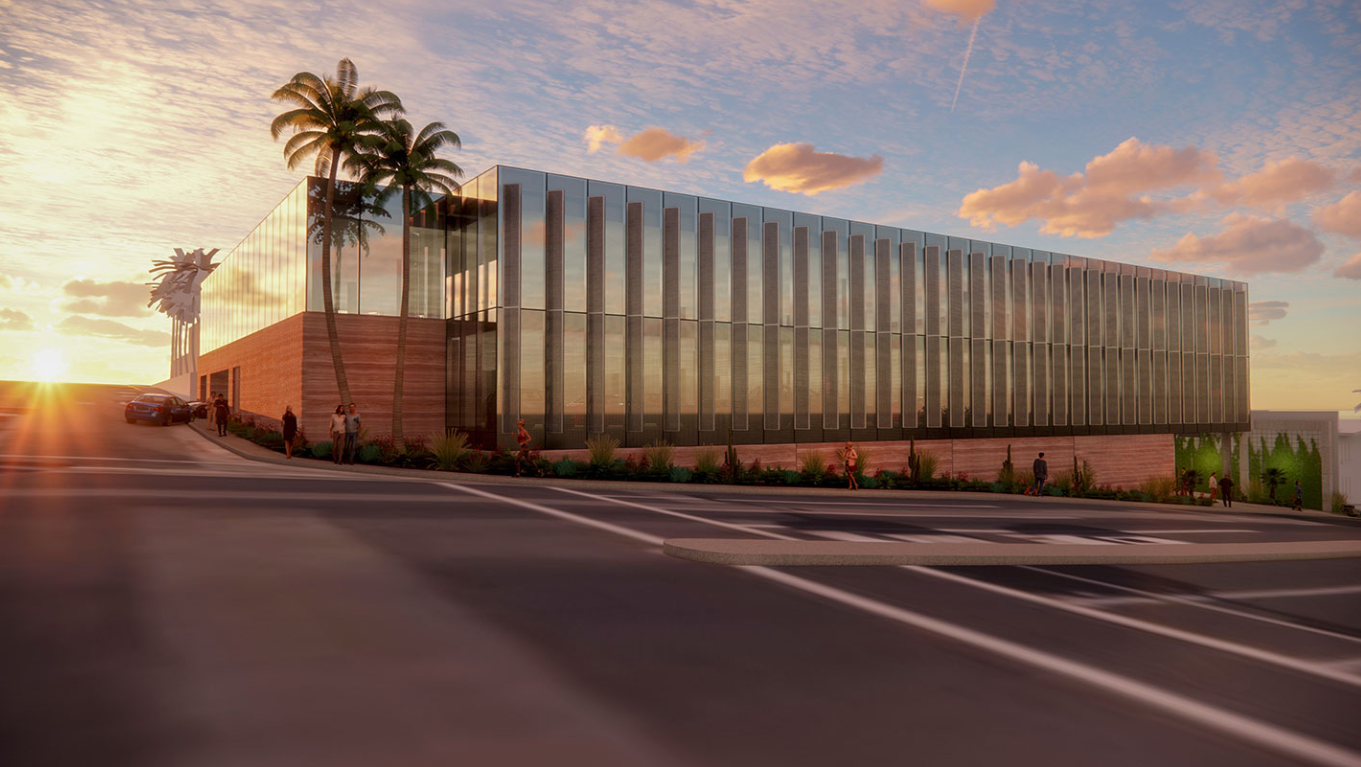
JEMA Designs Private Equity Firm’s HQ
JEMA’s office space design for a private equity firm headquarters along Pacific Coast Highway (PCH), is approximately a 40,000 square feet space. Embracing cues from the branding and site, the design is a dual concept of transparency and solidity. Transparency within the seamless glass curtainwall and solidity in the rammed earth base of the building, and stainless-steel solar fins and glass frit pattern creating a delicate texture. This project accommodates over 100 employees with 40+ private offices, emphasizing natural light and modern functionality. It includes a substantial conference area, a flexible meeting and event space connecting to outdoor areas, private outdoor spaces, and communal outdoor areas. Parking for approximately 80+ vehicles is planned, with one level underground. The project also features a café/kitchen area, outdoor terrace and the potential for a gym. A secure lobby entrance ensures controlled access.

