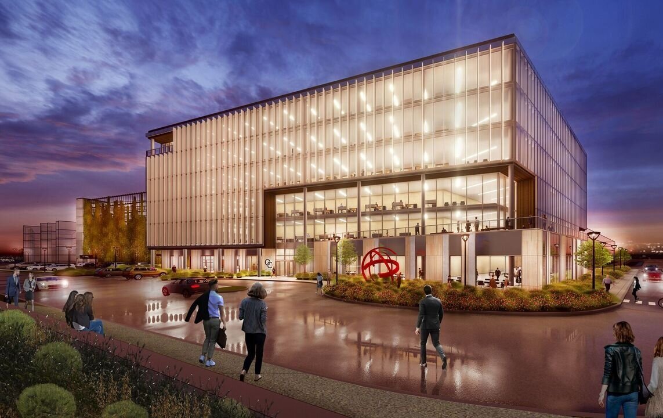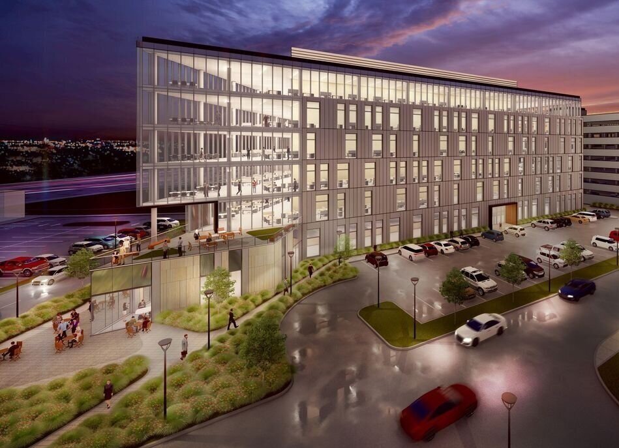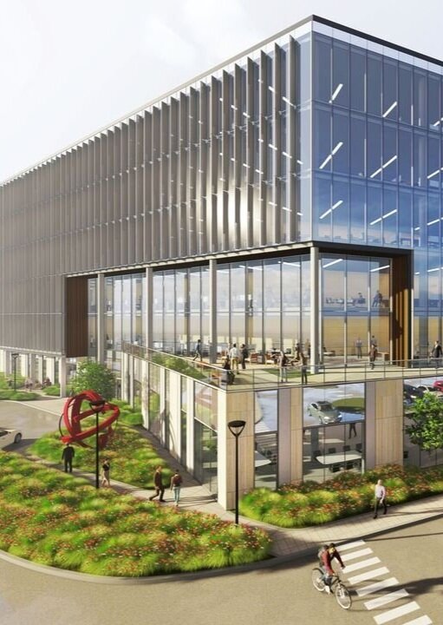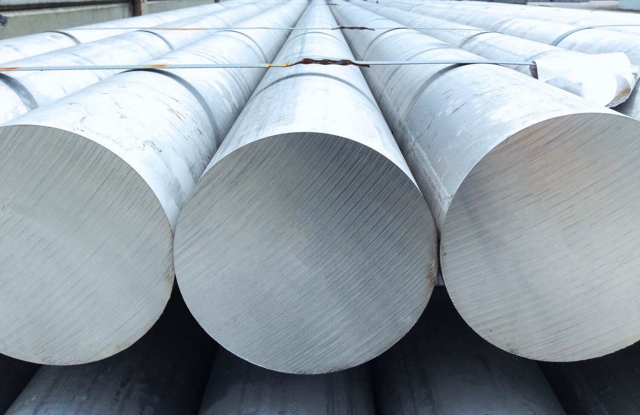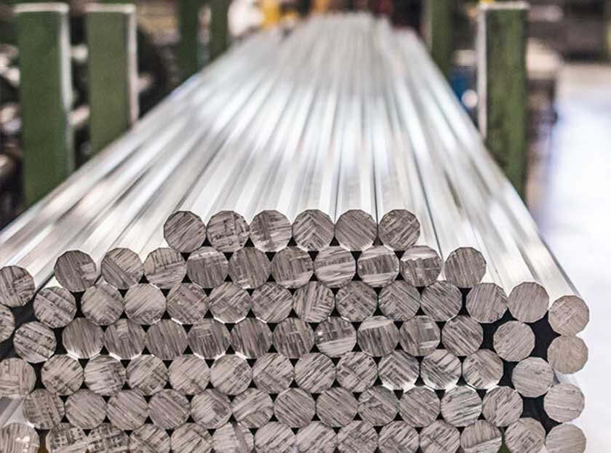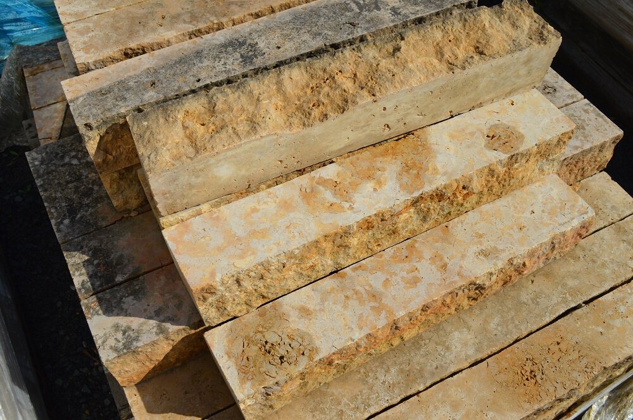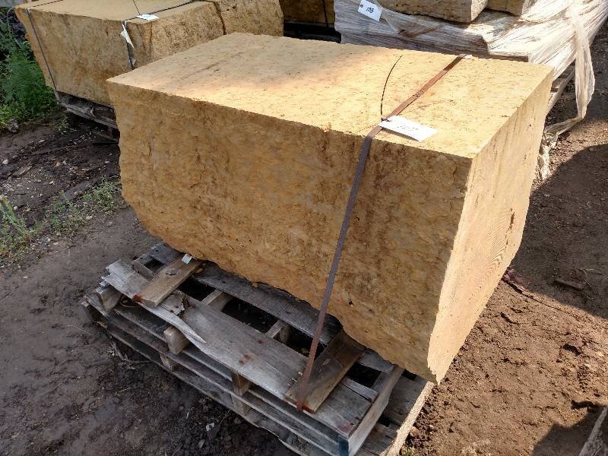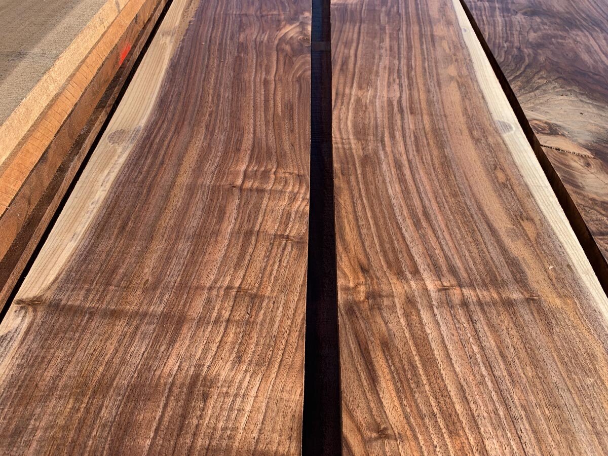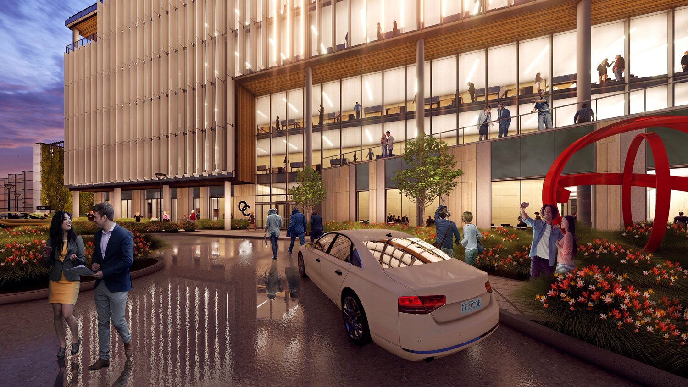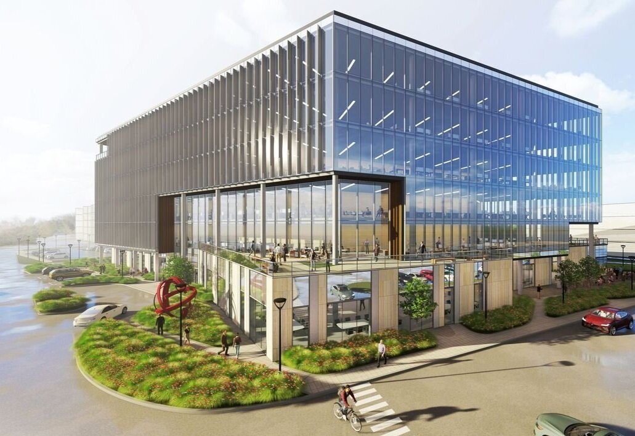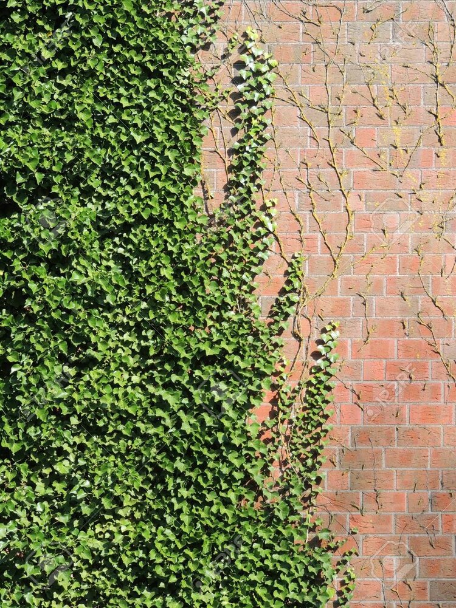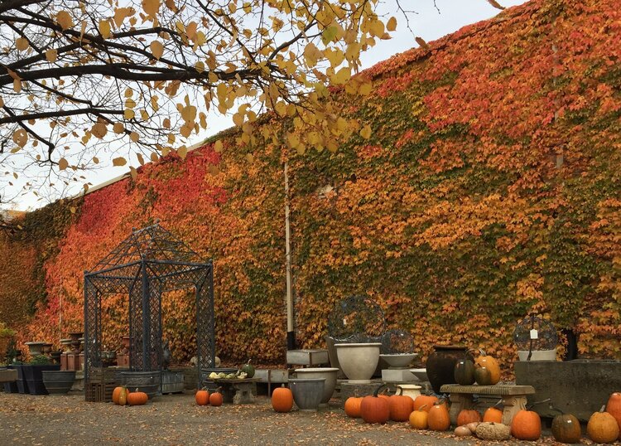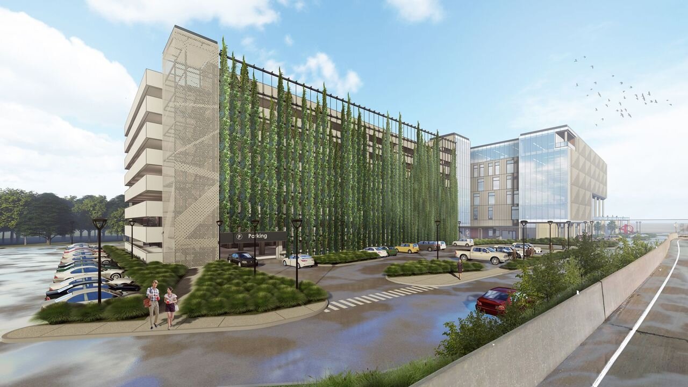
Building Community at Olive Crossing
Centered in the heart of St. Louis, Olive Crossing redefines mixed-use development by creating a lively mixture of work, hospitality and retail at the intersection of Olive Blvd and Hwy 170. JEMA is the architect for the largest component on the site, a 300,000 sq. ft. mixed-use office and retail tower and associated parking structure. The new tower elevates and innovates workplace design while adding a new elegant landmark to the St. Louis region.
The new building is part of a creative class of workplace designs that seek to build connectivity, adapt to tenants’ changing needs, attract talent, and provide performance & flexibility while bringing joy to our community.
The development was recently showcased in the St. Louis Business Journal: https://www.bizjournals.com/stlouis/news/2020/04/23/75m-olivette-project-expands-despite-covid-19.html
The design features a limestone base floor that anchors the airy glass levels above it. The building folds and bends to respond to its site — maximizing views and sight lines while carving out flexible amenity spaces that can support tenants’ changing patterns. The vertical metal fins of the building’s facade generate compelling shadows, depth and texture while providing solar heat and glare prevention.
Amenities such as a ground-floor restaurant, spectacular rooftop terraces, structured parking and unparalleled access, position Olive Crossing as a premier workplace destination.
