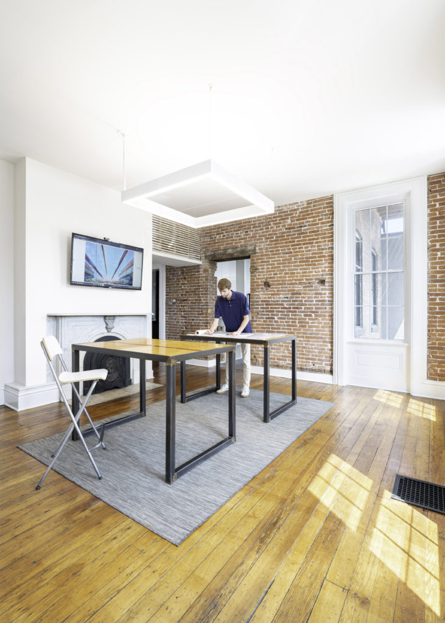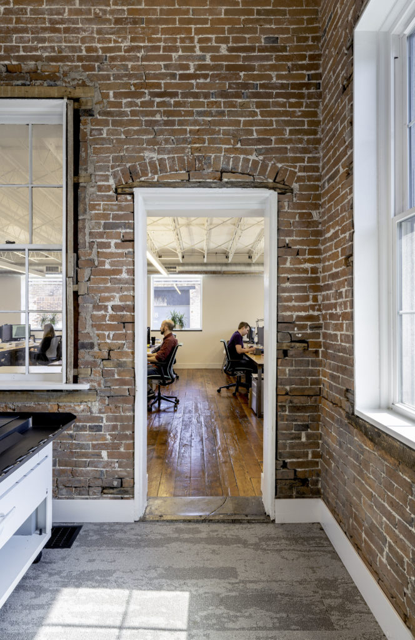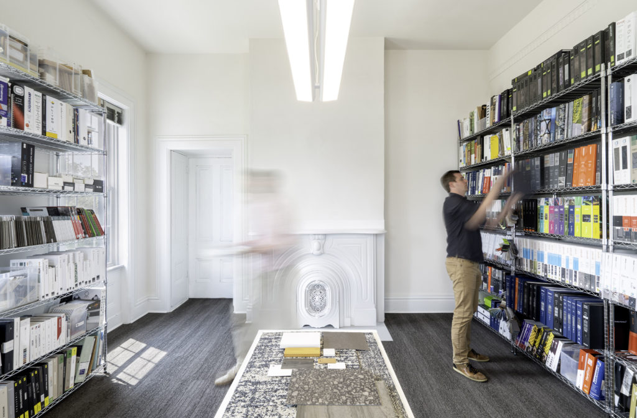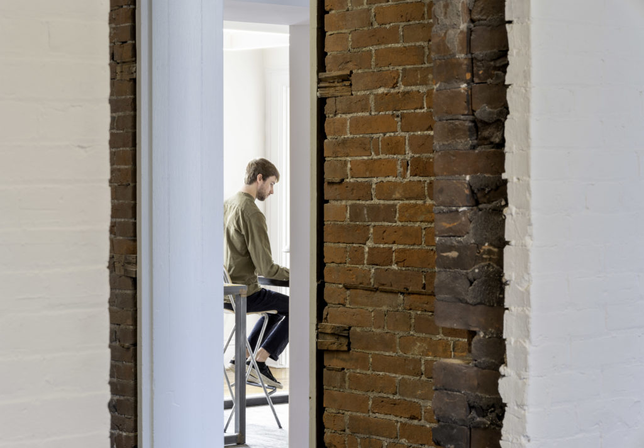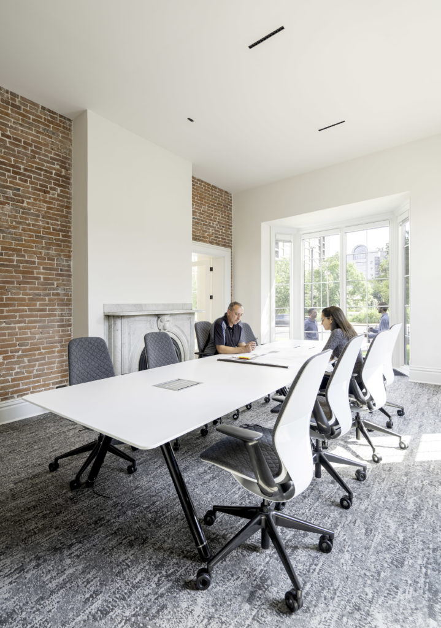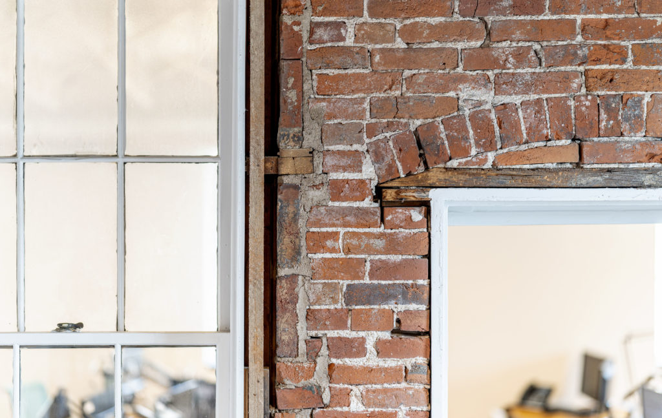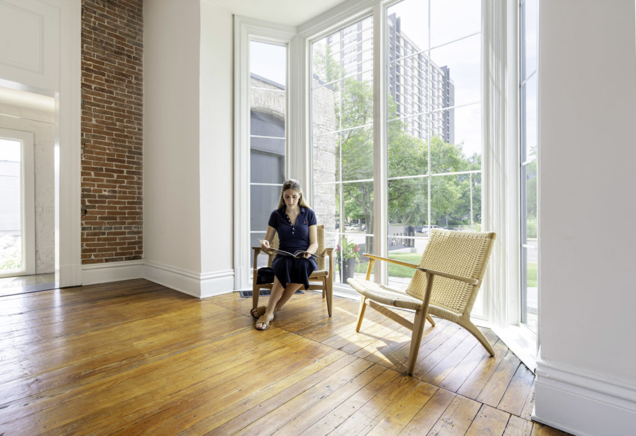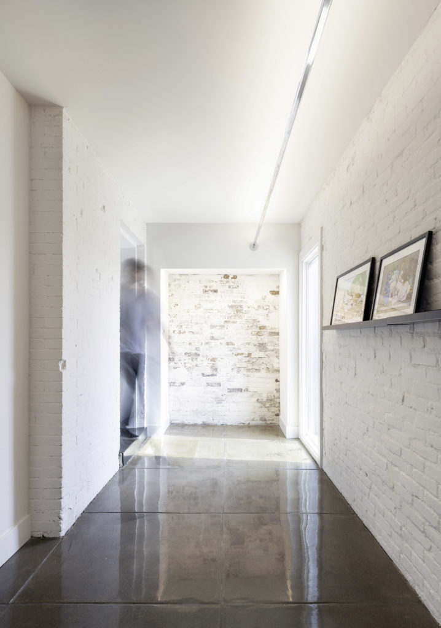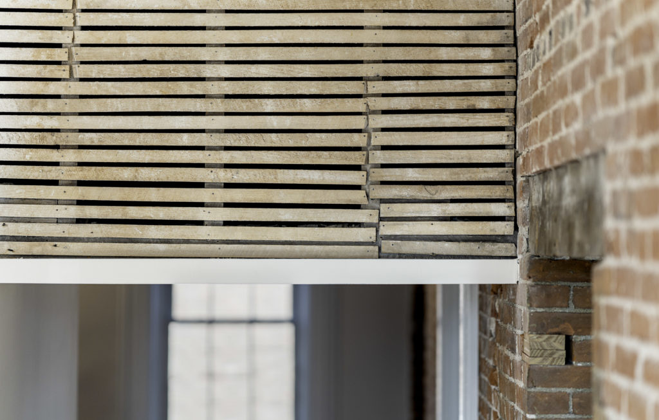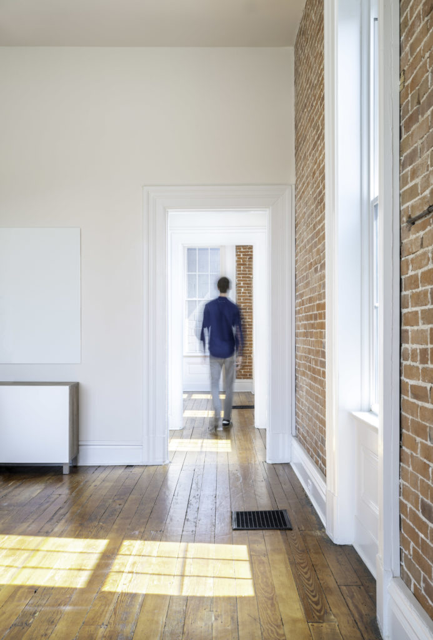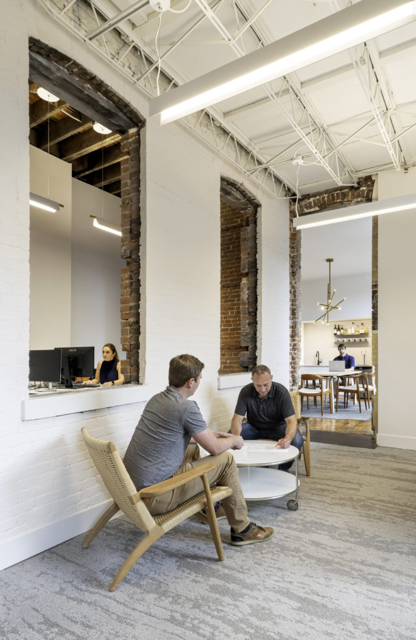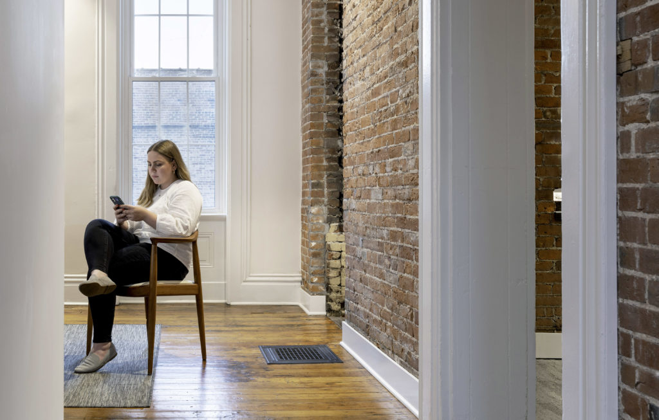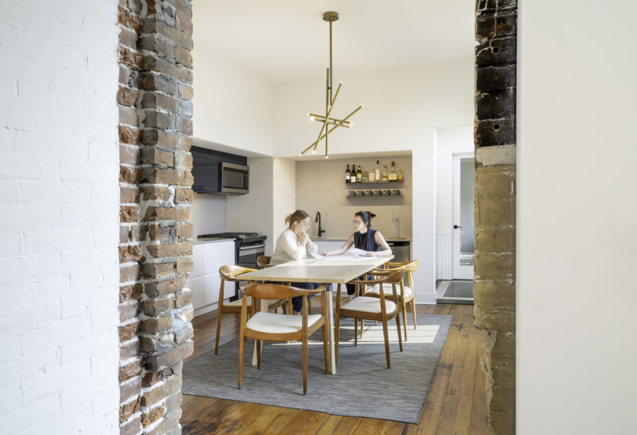
Adaptive Repurpose: Inside JEMA’s AIA Award Win
When JEMA partners John Mueller and Jon Emert walked inside one of the last remaining 19th century homes in Midtown St. Louis, they saw past the crumbling brick of the 1860s residence and envisioned a bright, open, collaborative workspace. Drawn to the history of the site and the city, they set out to uncover and celebrate the historic details and construction methods of the original structure.
With the help of a historian, the architects undertook their mission to reveal and showcase historic details that normally go unseen. Construction methods and textures such as the use of wood lath, wood lintels, brick arches, and load bearing brick walls are brought to the foreground and stand out against the clean, minimal details of the new space. Restoring wood floors, trim, and marble fireplaces, JEMA gave new life to the existing features of the original home.
In addition to preserving the construction methods of the building, JEMA wanted to maintain the intimate feel of the original home and extend it into a porous, collaborative office environment conducive to the design process. Thus, the scale of each room is left unchanged, but thresholds and offices are opened to one another to encourage the exchange of ideas and pleasantries. Affectionately known to JEMAtes as JEMA HQ, the bright, open space is an environment that embodies warmth and fosters creativity.
