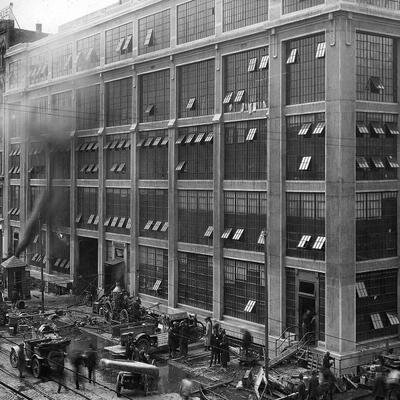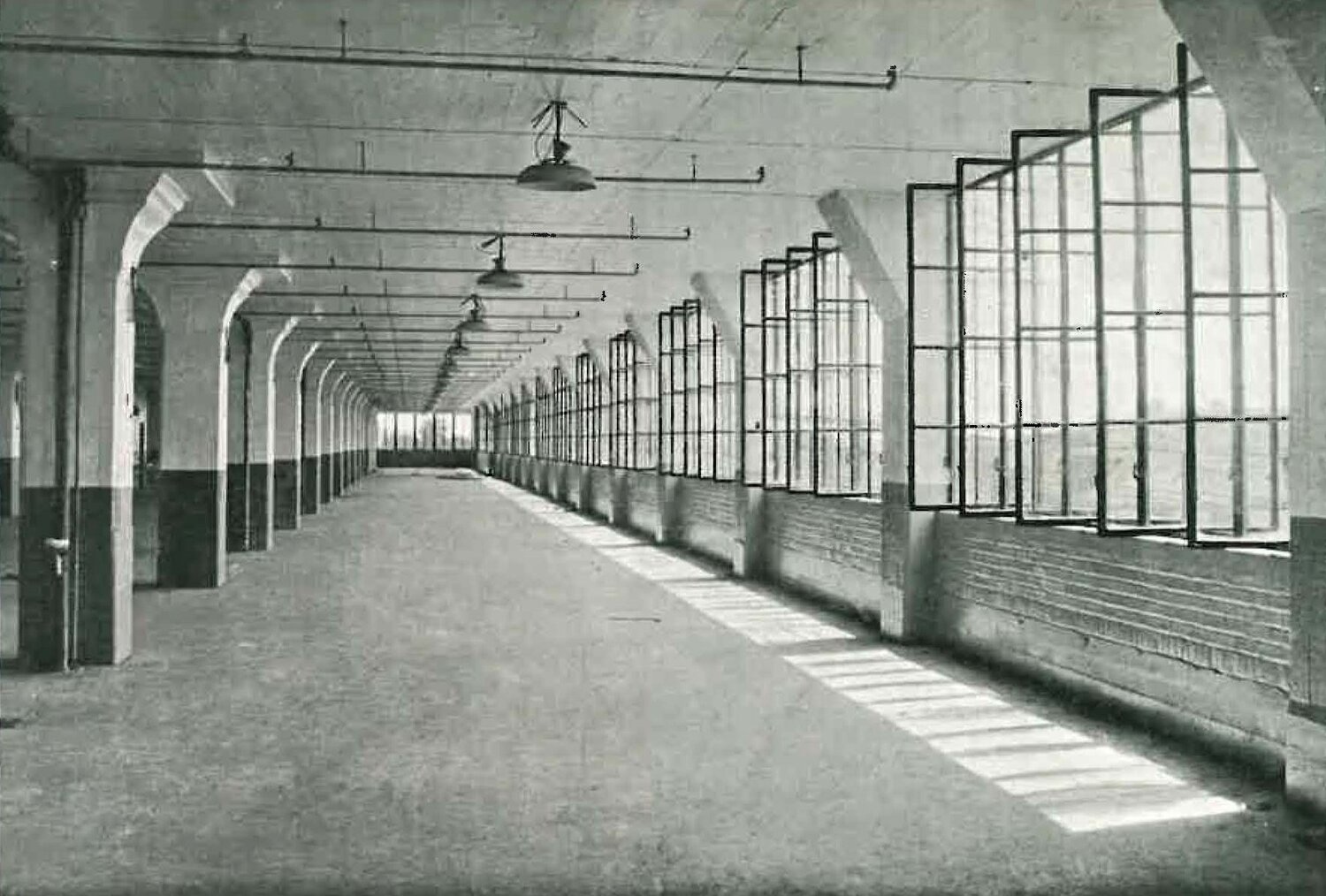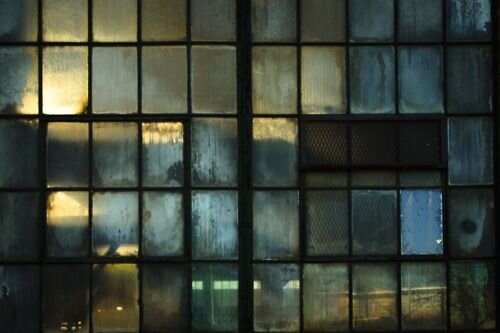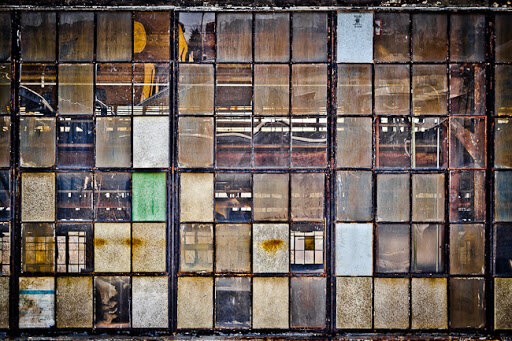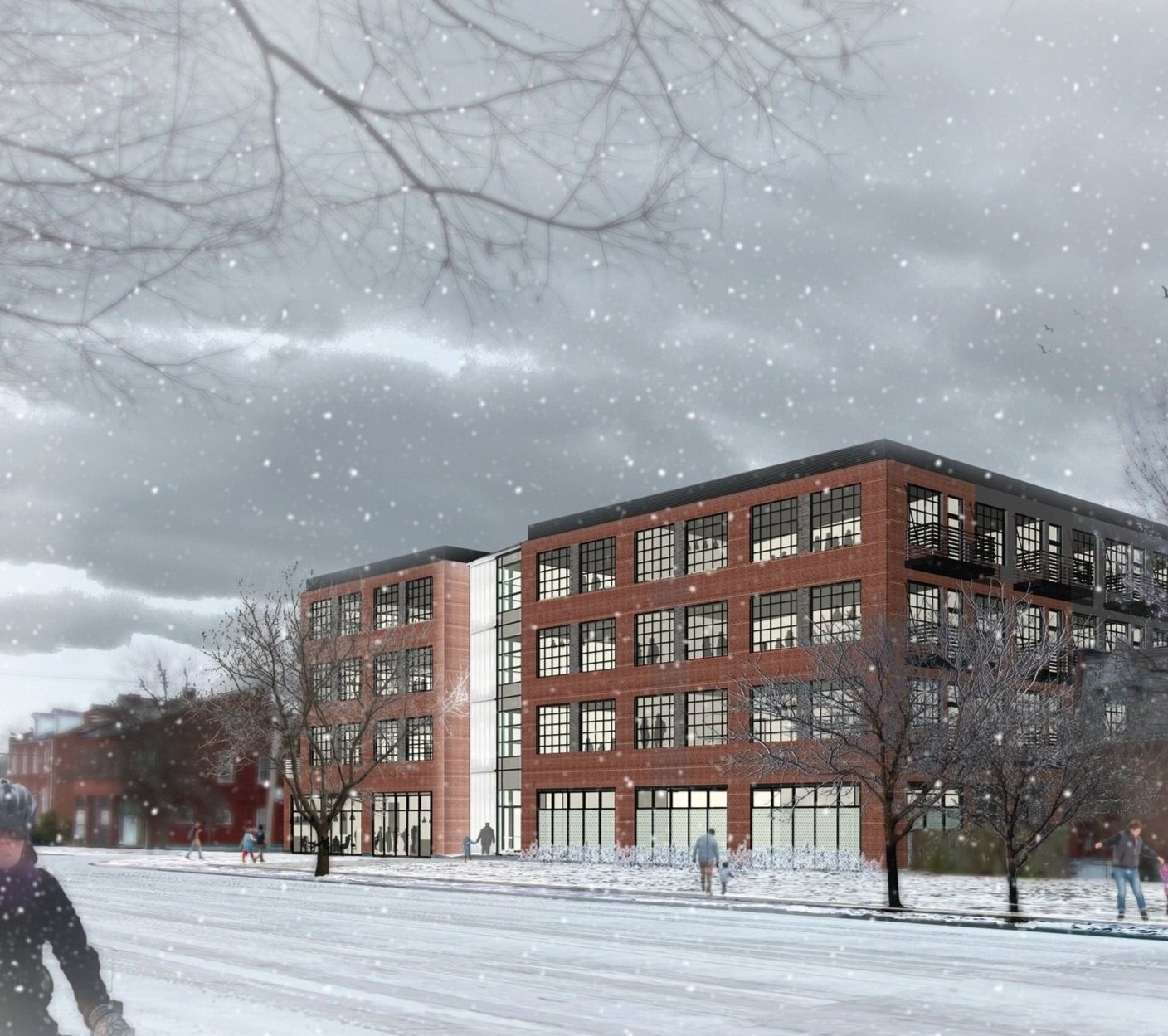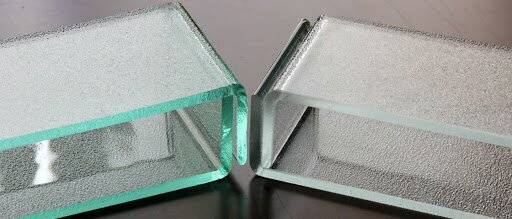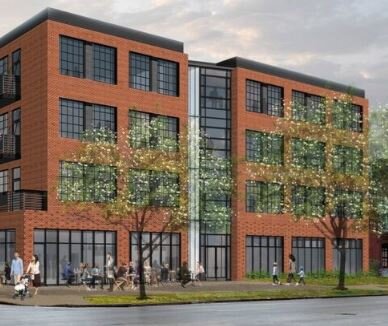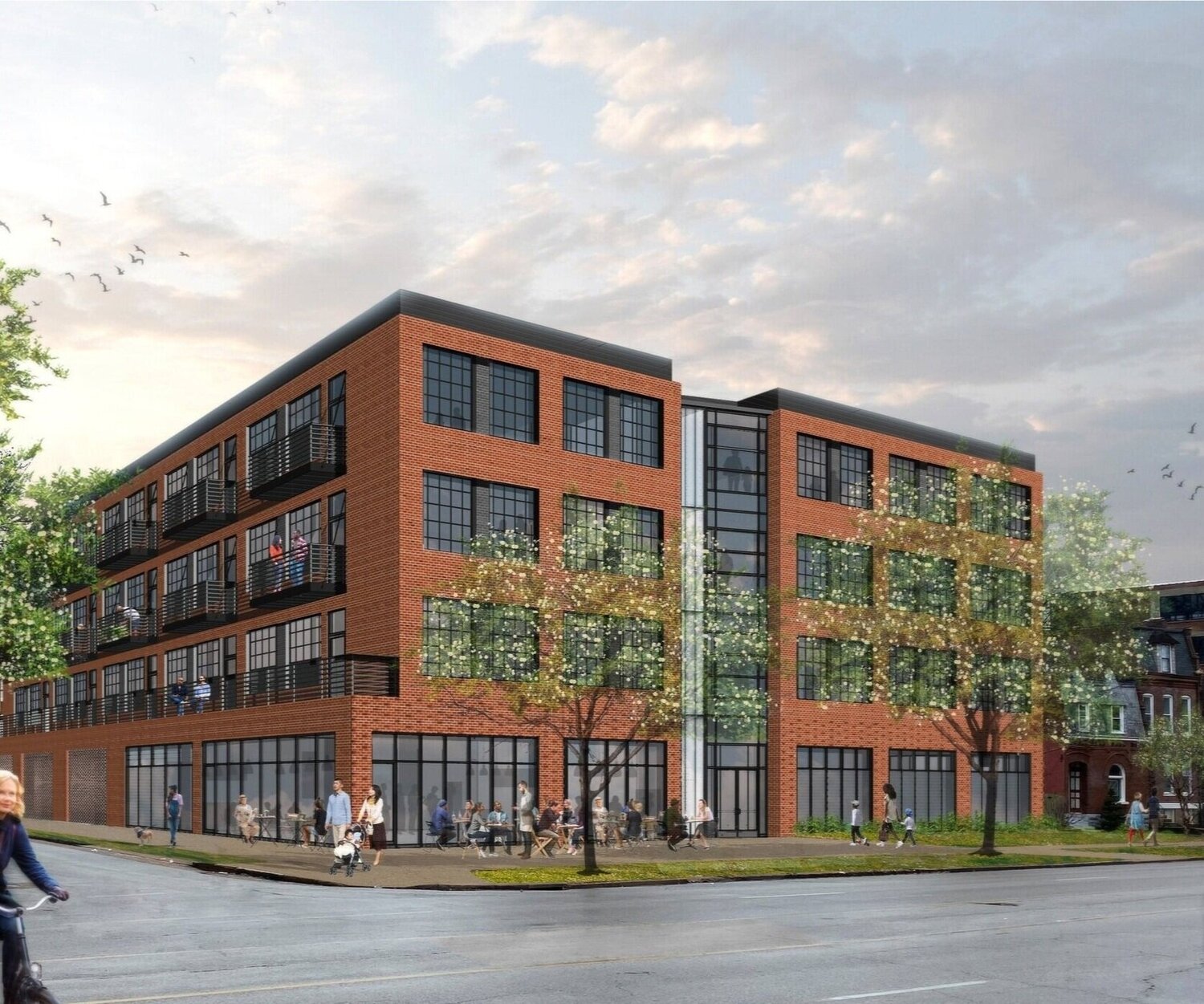
A Modern Warehouse for a 21st Century Living
After the Knowledge economy took over the Industrial economy, America was left with thousands of buildings we are all familiar with. Our downtowns in nearly all of our cities have “legacy” industrial buildings that were once used to manufacture goods in America. These buildings are characterized by their sheer functionality: concrete or timber structure, multiple levels and large windows. The idea was simple: manufacturing needed light and ventilation…and tall, wide windows provided it. Now, we realize that these old buildings are ideal for adaptive reuse into either office or residential.
JEMA is creating a modern interpretation of the legacy industrial structure in St. Louis, MO. The building is a mix of uses: retail at the ground floor and flats above (with amazing amenities). The new design features floor-to-ceiling windows within a brick frame. Exterior balconies, reminiscent of fire escapes of yesteryear, dot the facade. The entry is marked by a center stair that is clad in cast glass splitting the mass of the building into two distinct forms. The logic of yesterday’s industrial building is applied to create an ideal 21st Century residence.

