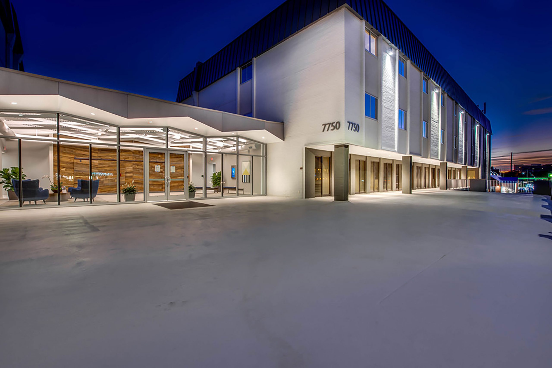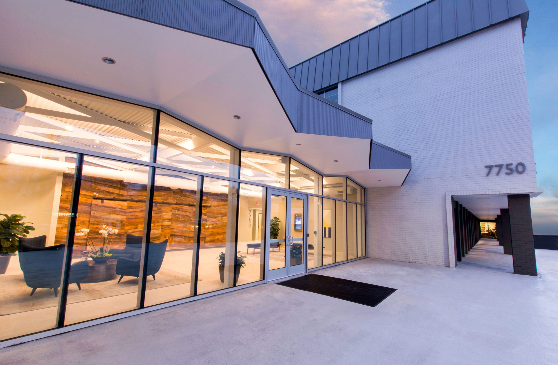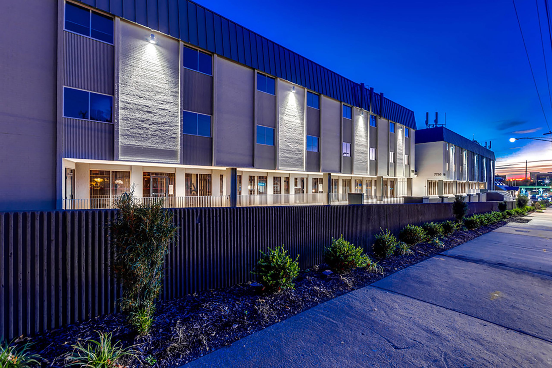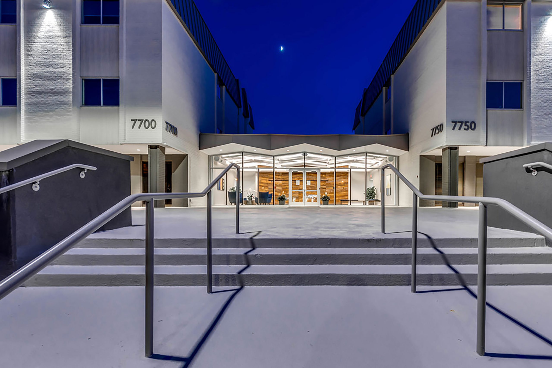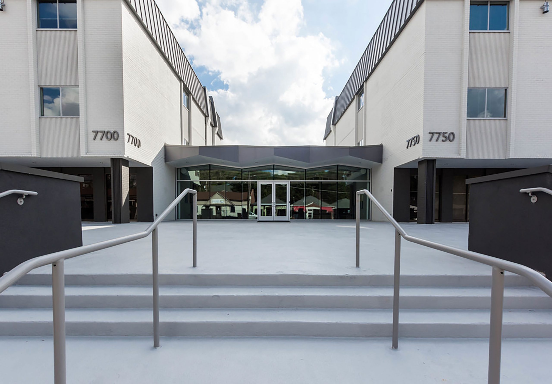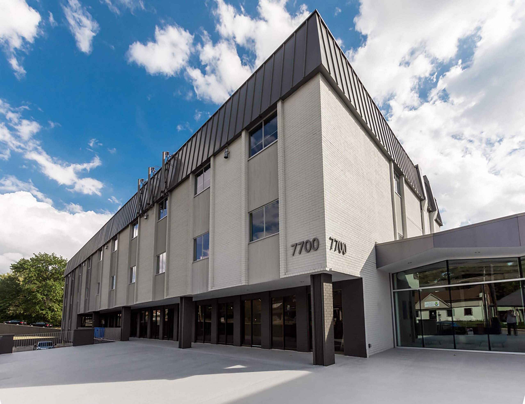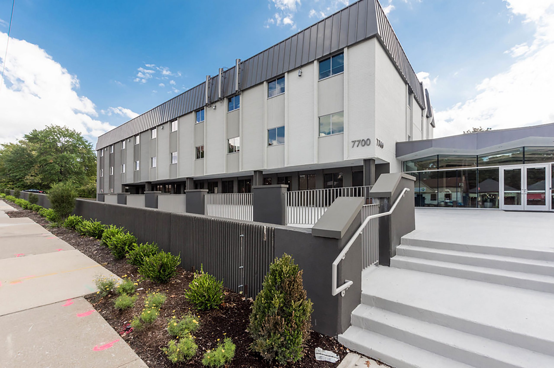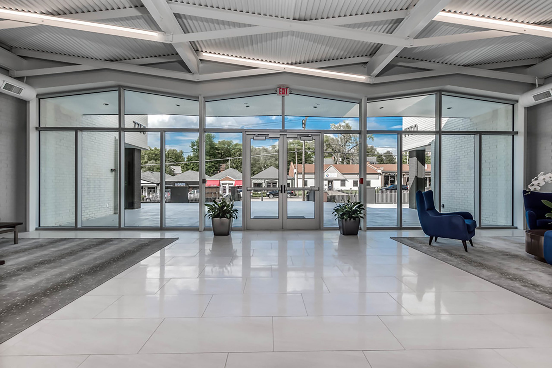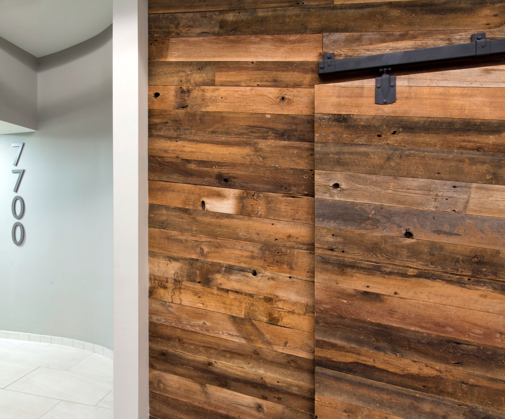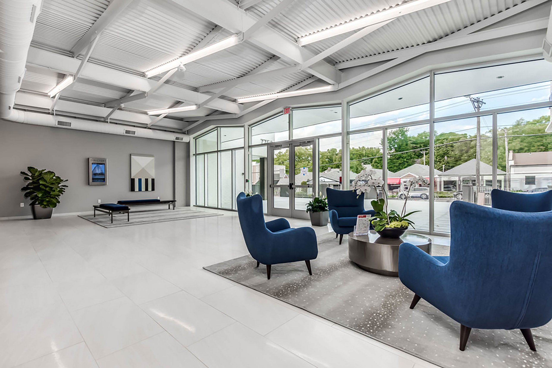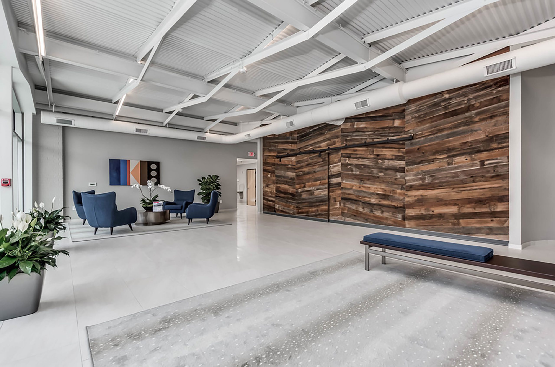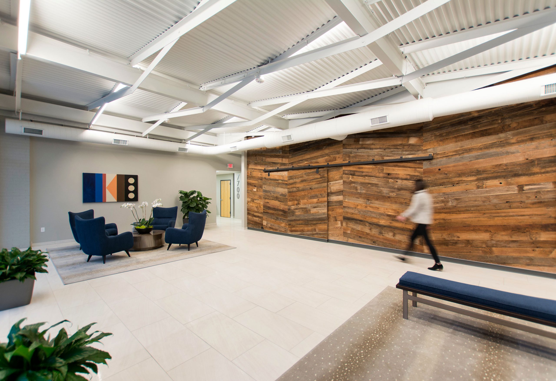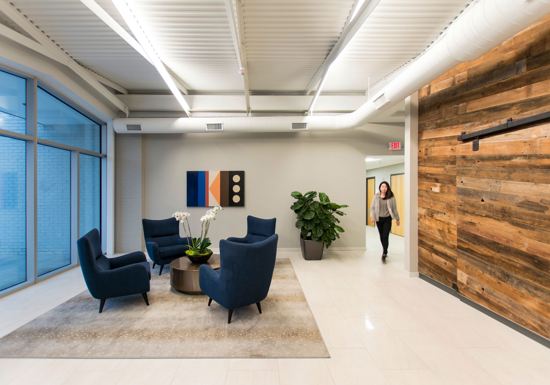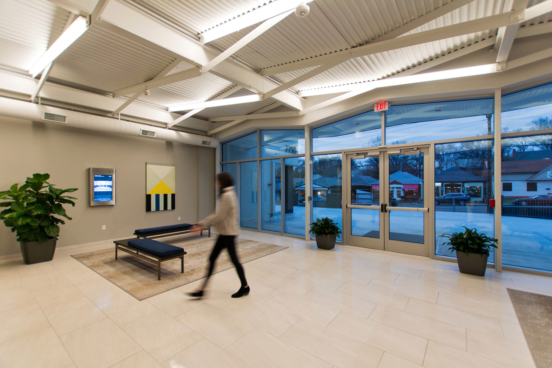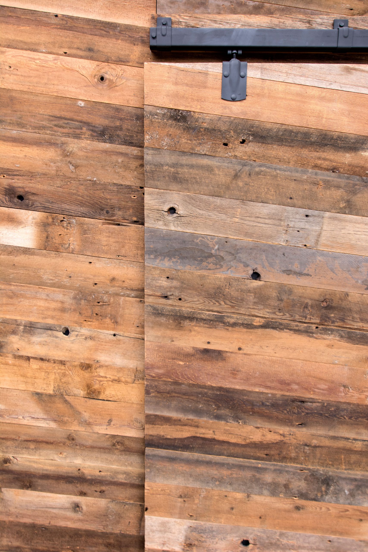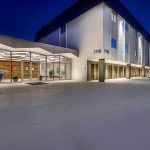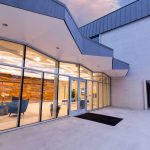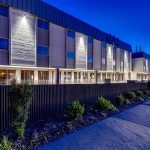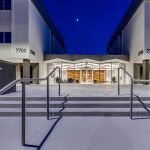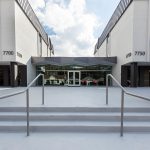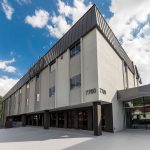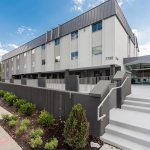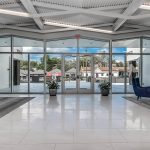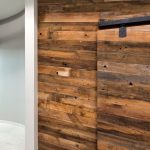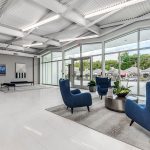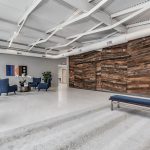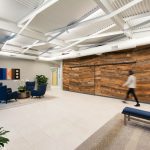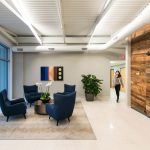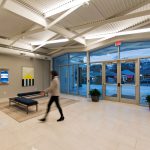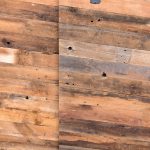JEMA’s design for the existing office building at 7700 Clayton gave it a complete “makeover.” The transformation received press attention by NEXTSTL in its story “New Renderings By JEMA Studio Show Planned 7700 Clayton Transformation.” The design creates a new “glass box” entry situated between the two existing brick volumes. The new glass volume is the building’s main entry and contains a large gathering space. The brick volumes are painted a gradation of grey tones creating a different view of the building depending on one’s vantage point. A new plaza and entry improve the building entry experience. The building serves the need for small office suites in the larger Clayton market.
JEMA’s design for the existing office building at 7700 Clayton gave it a complete “makeover.” The transformation received press attention by NEXTSTL in its story “New Renderings By JEMA Studio Show Planned 7700 Clayton Transformation.” The design creates a new “glass box” entry situated between the two existing brick volumes. The new glass volume is the building’s main entry and contains a large gathering space. The brick volumes are painted a gradation of grey tones creating a different view of the building depending on one’s vantage point. A new plaza and entry improve the building entry experience. The building serves the need for small office suites in the larger Clayton market.
