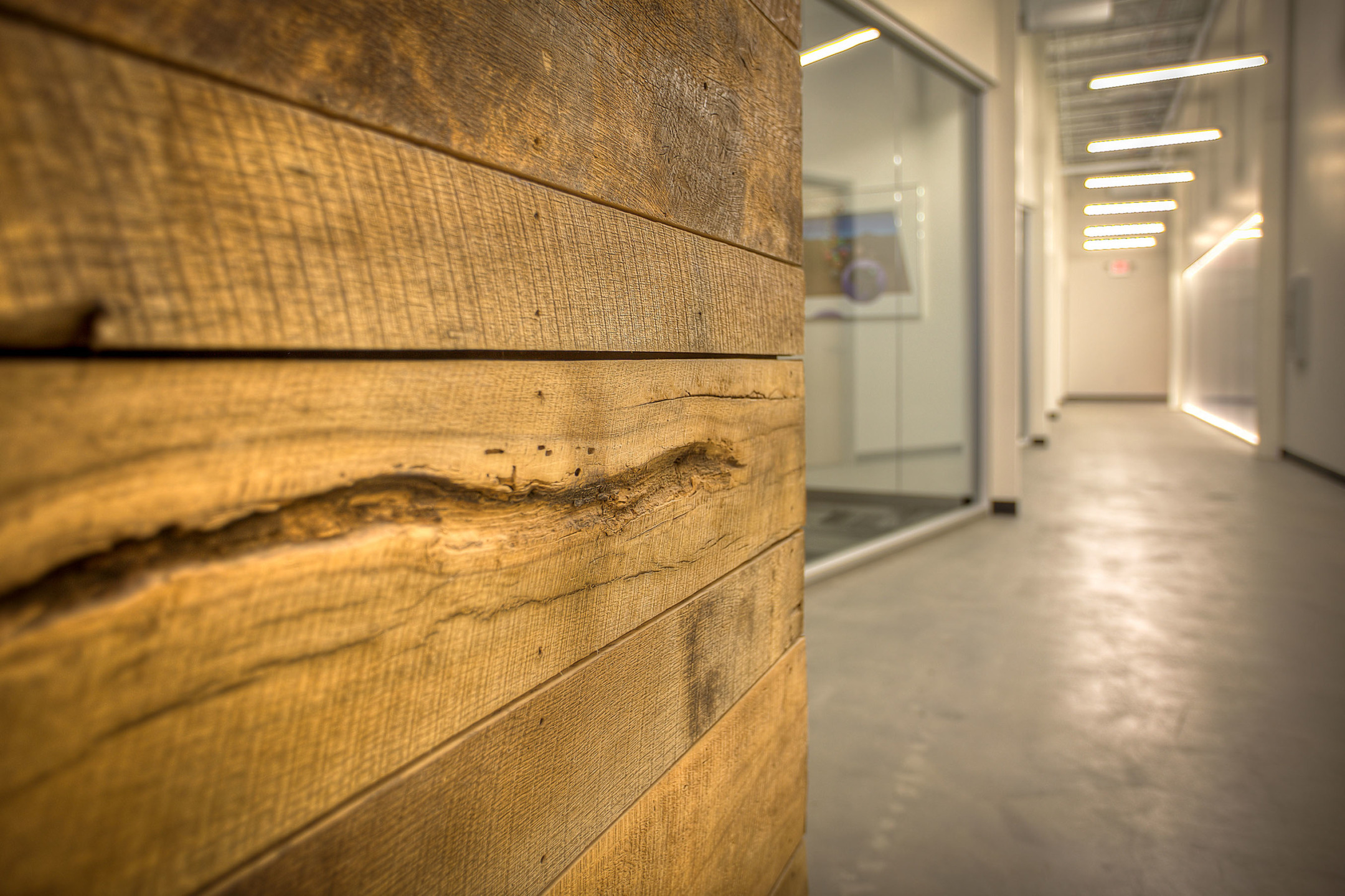
The Project within a Project
It is simultaneously said that “God is in the details” and “the devil is in the details.” Well… which is it? Who actually resides in the details? When designing a building, it is often the architect.
The details of a project are at once the most rewarding and the most frustrating steps in the design process. They are small moments in the overall scheme of things, but they quickly become projects in and of themselves. Getting the details right requires thinking and re-thinking, miles of sketch paper, boxes of pens, and plenty of coffee – but those details can eventually become the most important part of the space. At JEMA, we are fortunate to work on projects of all different sizes, and on each one we find a way to get lost in the details.
For the headquarters of HD Supply Waterworks in Maryland Heights, we had the opportunity to design two different 10′ high murals representing the regional and national presence of the company. At 45′ long, the national mural is a collage of urban skylines from cities all over the US. Everything from the concept sketches to the Photoshop work was a labor of love and we had fun with the design. If you know where to look in the mural, you’ll even find a rooftop clock that was altered to represent the date when HD Supply went public on the NYSE. The client was so happy with the mural that their parent company, HD Supply, has since replicated it at their national headquarters in Atlanta.


When designing a new office and warehouse for United Bags, Inc. in Creve Coeur, we wanted the lobby to be warm, contemporary and inviting. We thought re-purposed wood, with its unmistakable color and texture, could provide a great contrast to the other materials in the space. JEMA worked with a local carpenter to supply 1,800 square feet of reclaimed barnwood for the project. The wood comes from multiple sources across the Midwest and is often old enough to have been milled by hand, so no two boards are alike. After multiple design iterations and mock-ups, we settled on a pattern that was equal parts random and ordered. There is a consistent ¼” joint between each board, but the widths of the boards vary from 2” to 12” wide.
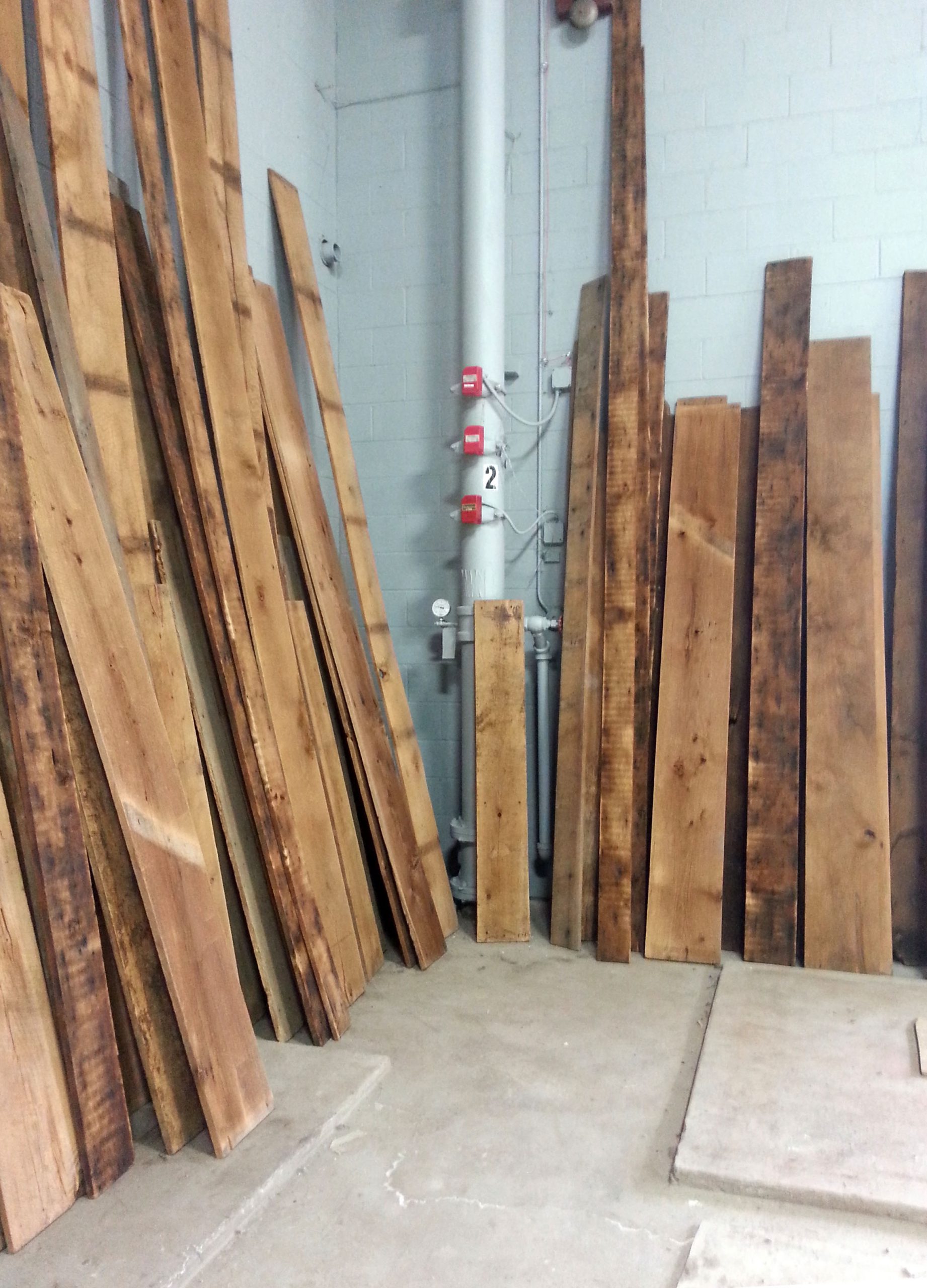
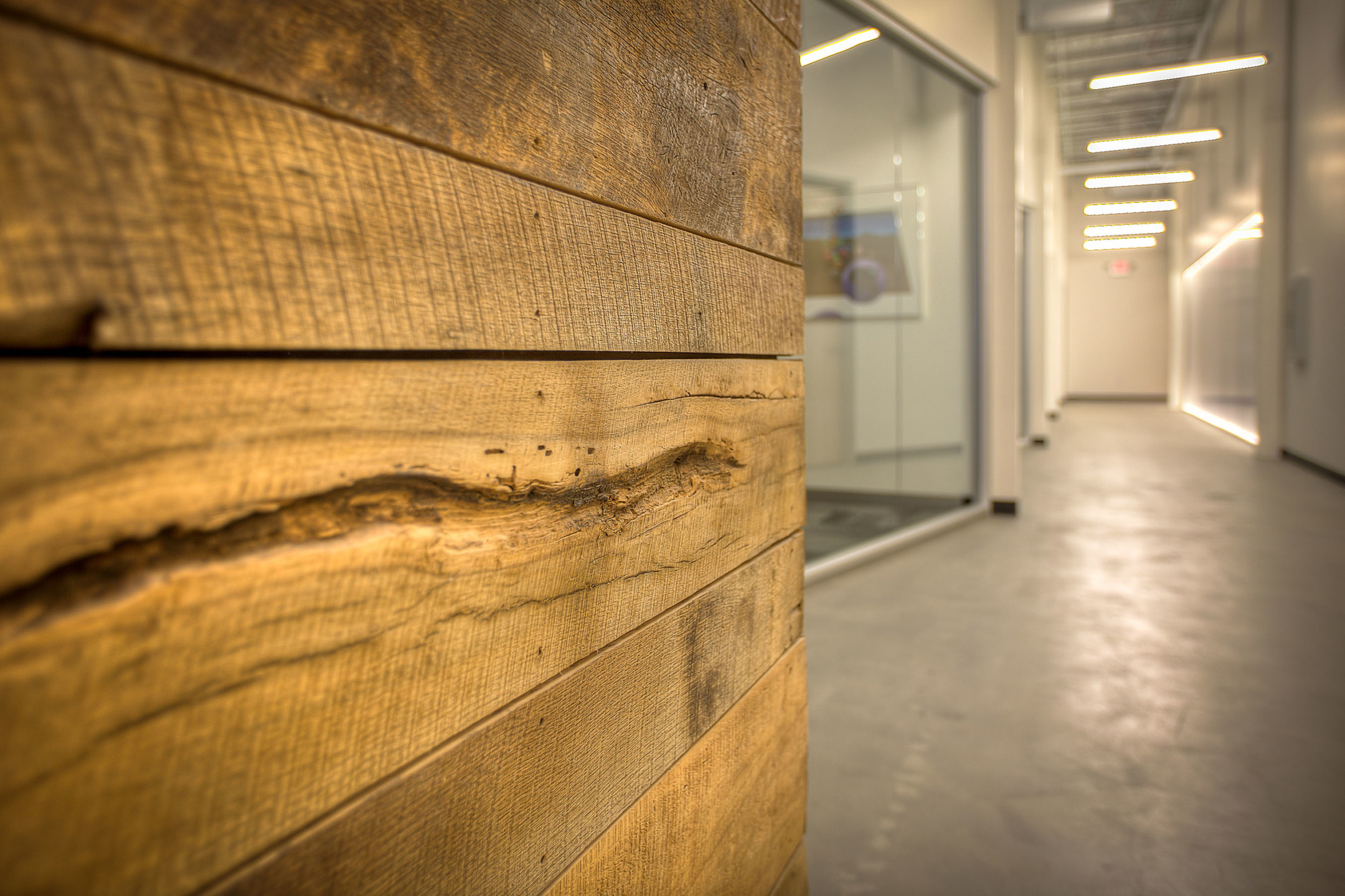
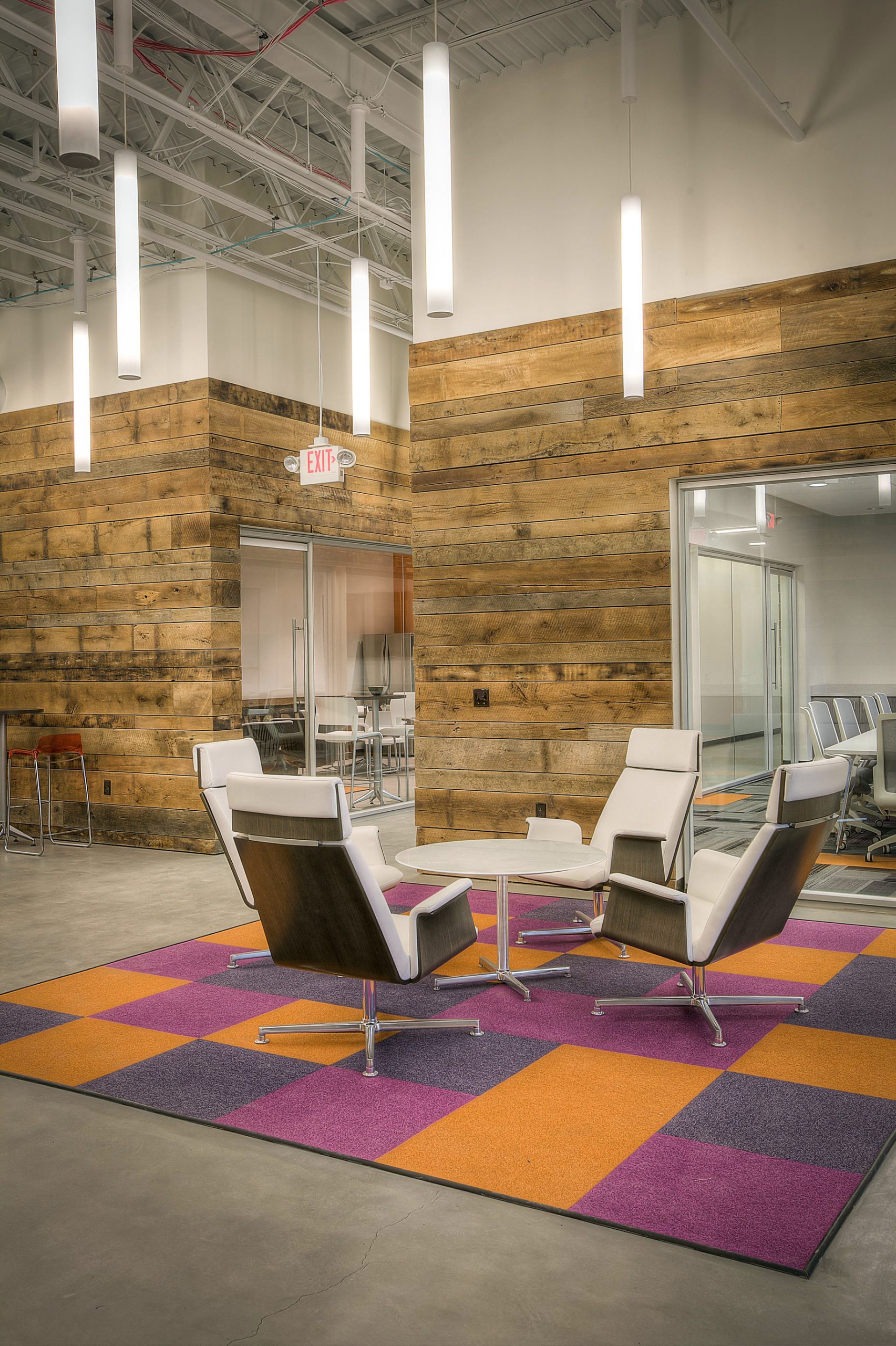
Recently JEMA was engaged by another local Fortune 500 corporation to design their new headquarters. Located in the Pierre Laclede tower in Clayton, the office has expansive views of downtown St. Louis. The challenge in this space was to highlight that view while maintaining privacy for the boardroom. After multiple iterations, the idea emerged for a feature wall that would frame the view and also provide a backdrop for the reception desk. Everything from the color of the grout to the treatment of the corners to the support at the ceiling had to be considered. Each decision helped shape this project within a project into a feature element that defines the space with a dramatic statement.
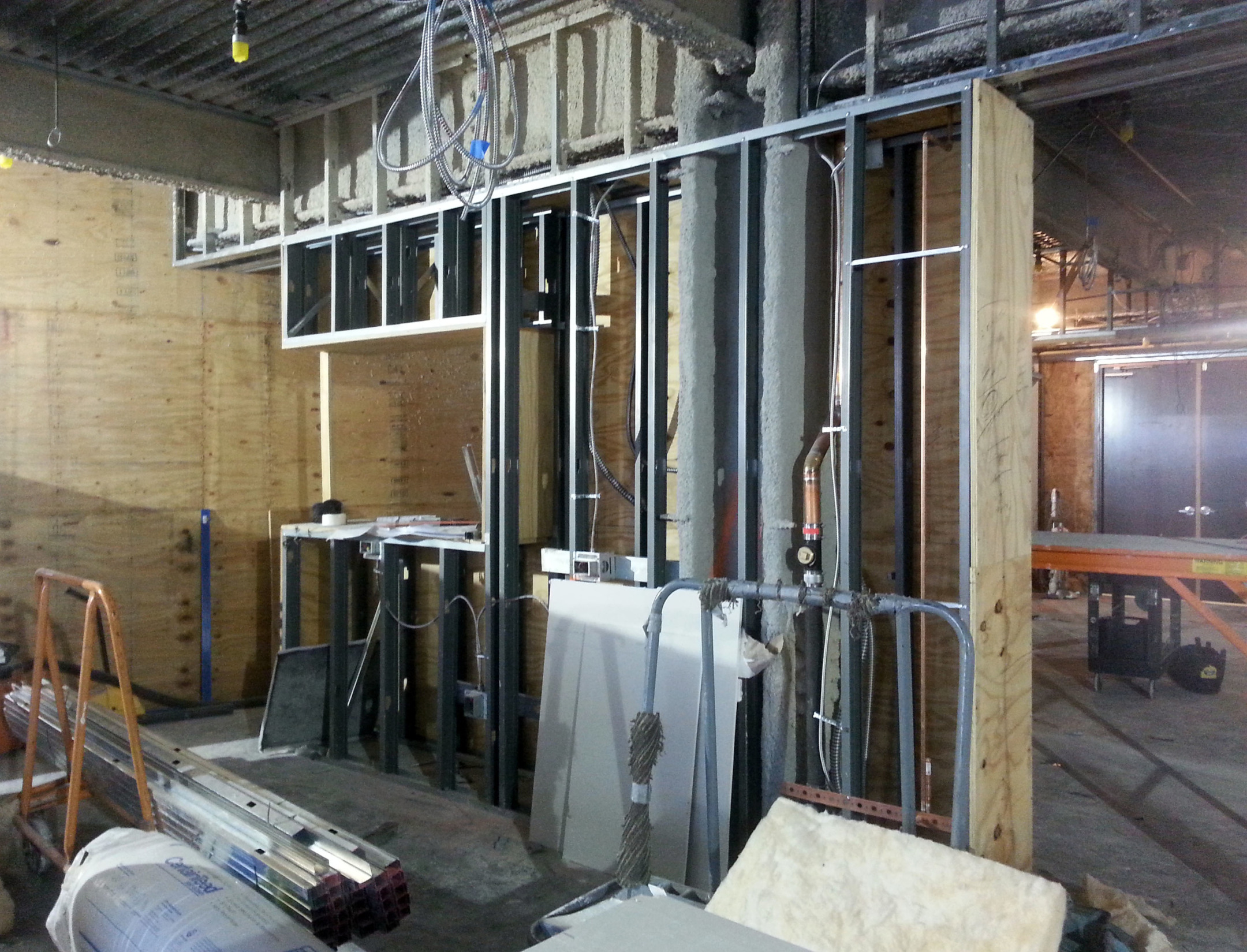
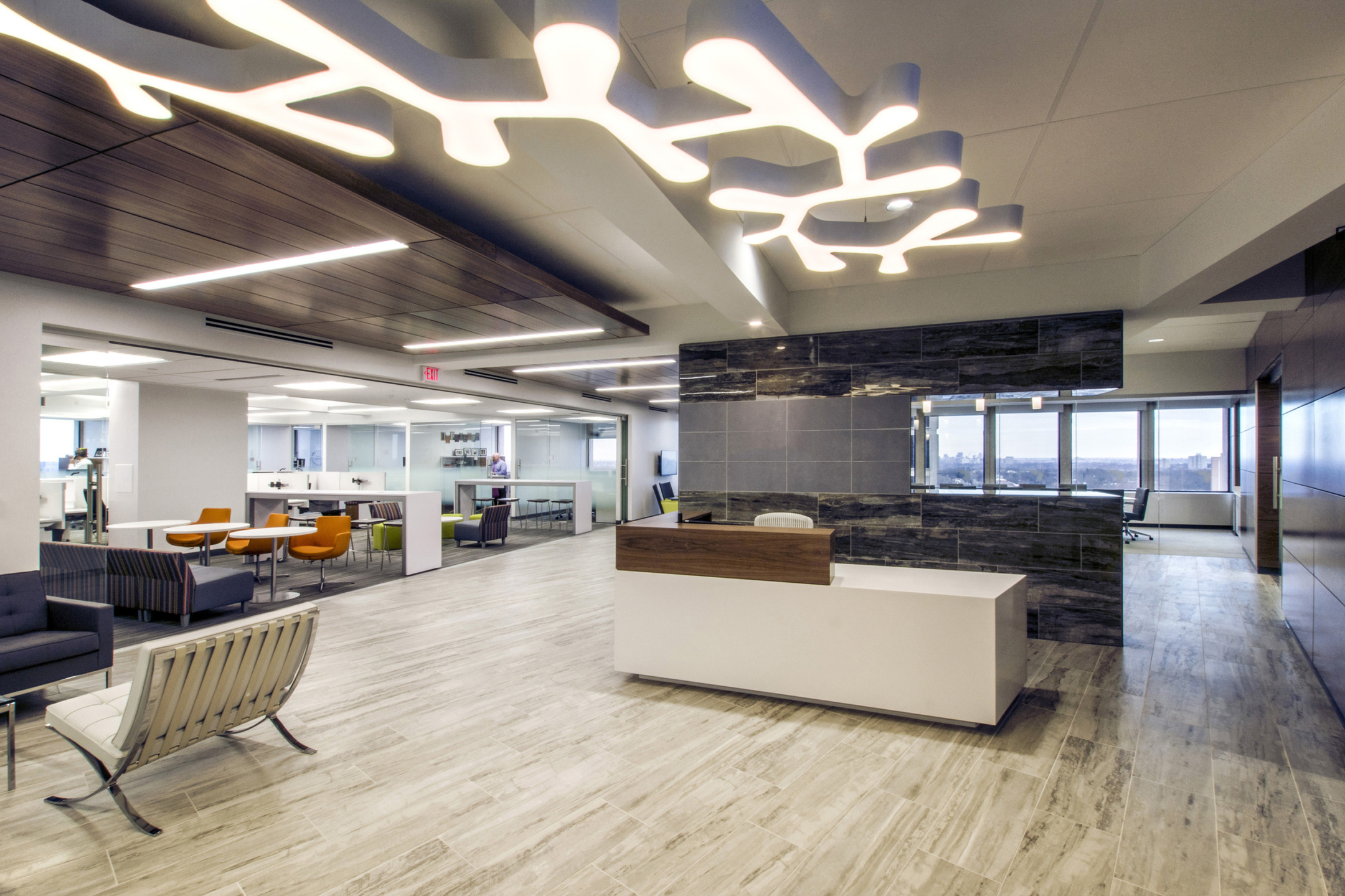
After hours of working and re-working the details, it’s inevitable that we leave a little bit of us in every project within a project. JEMA is in the details.