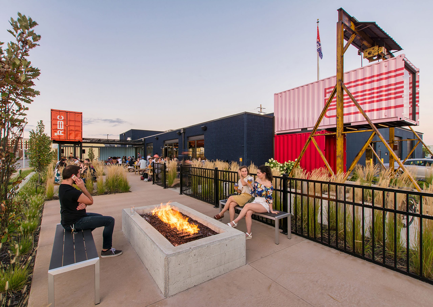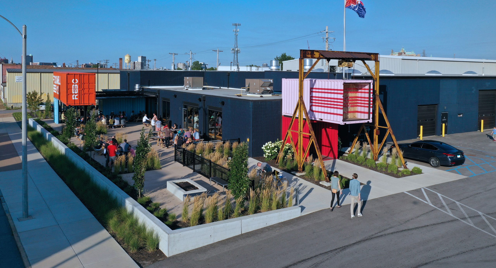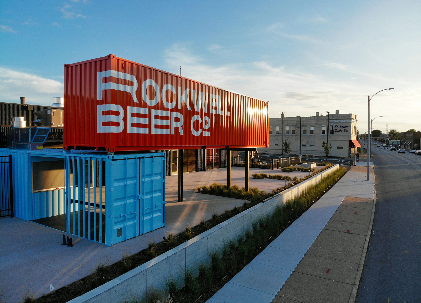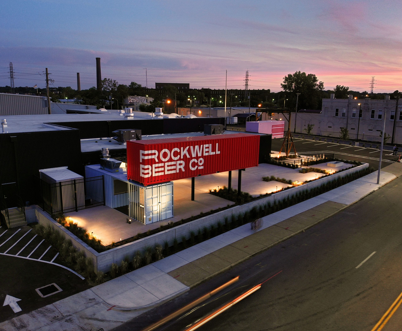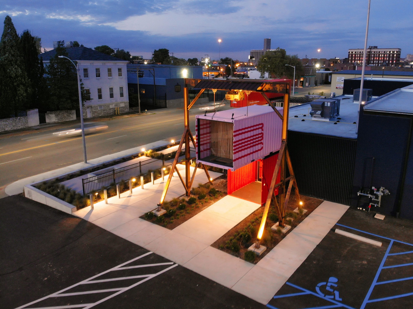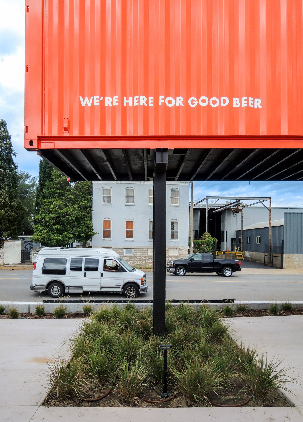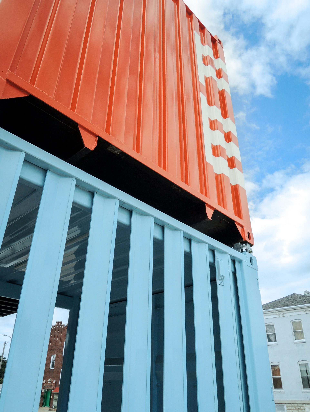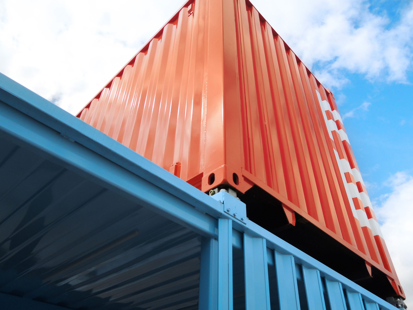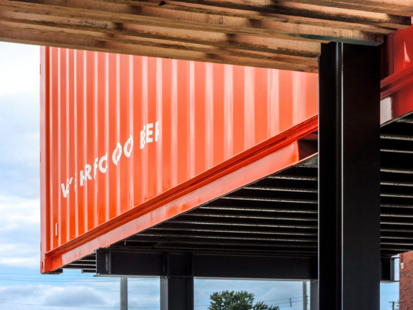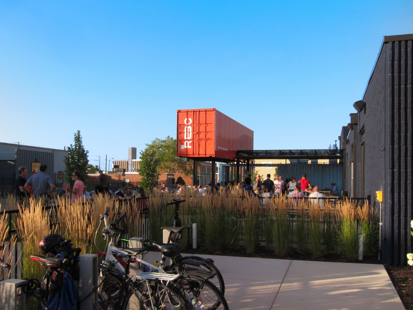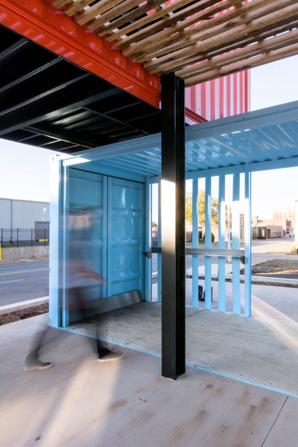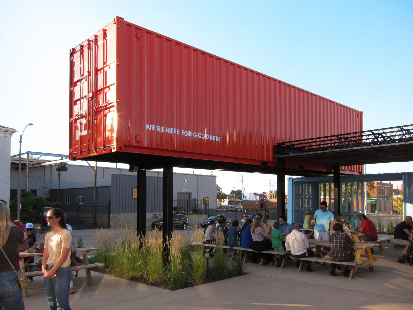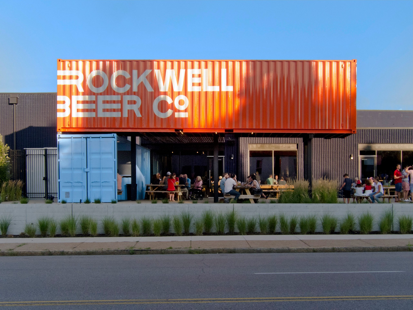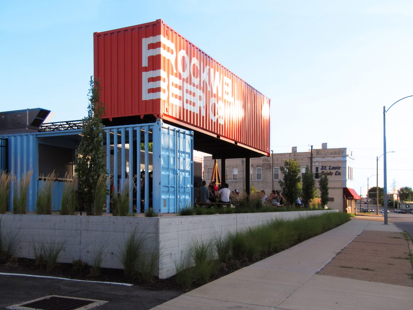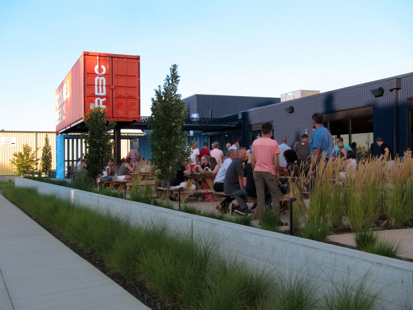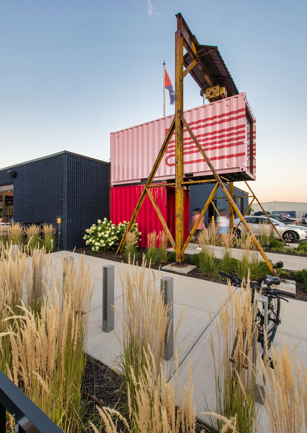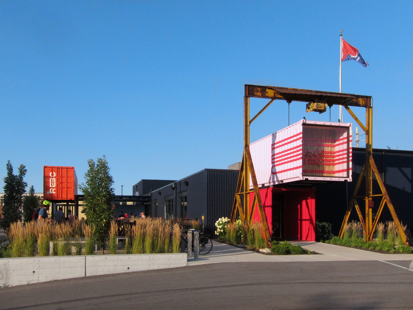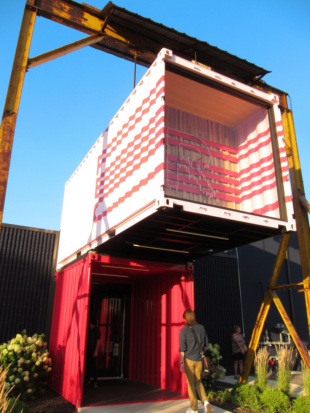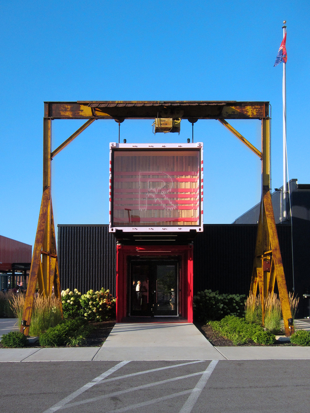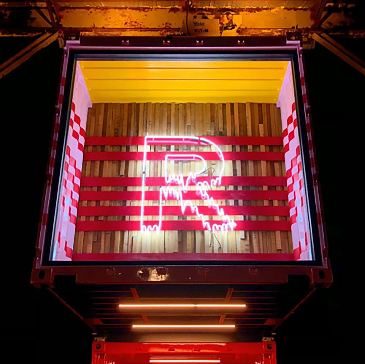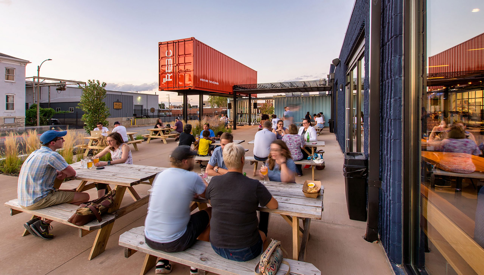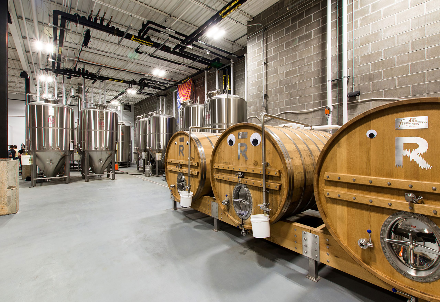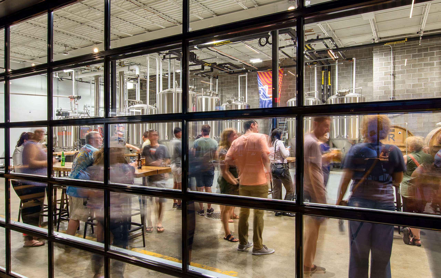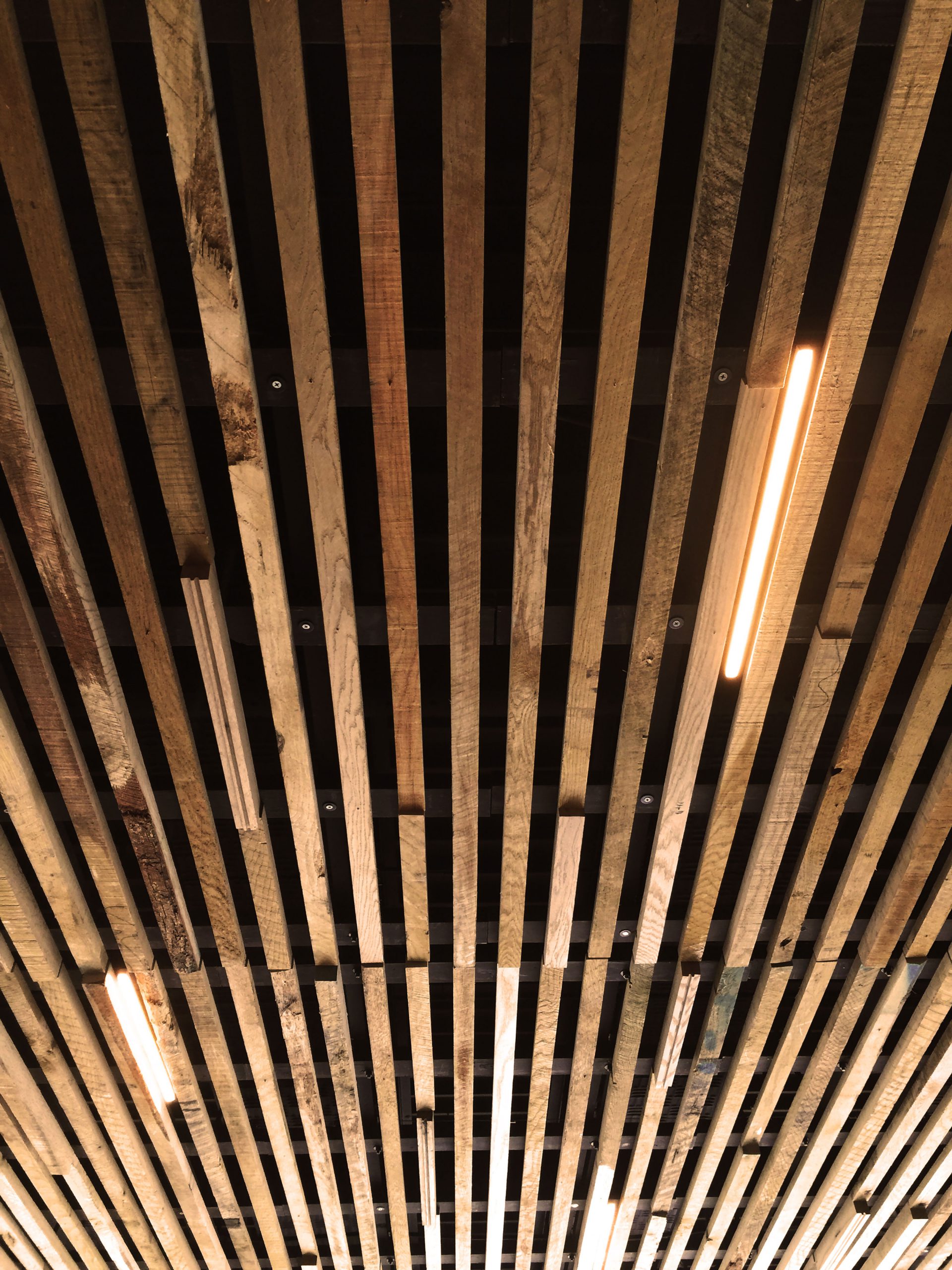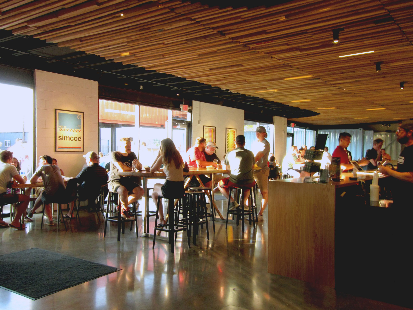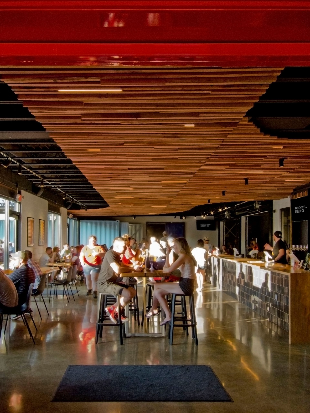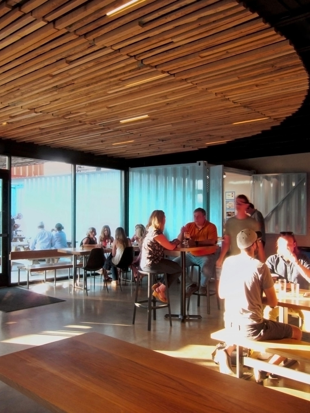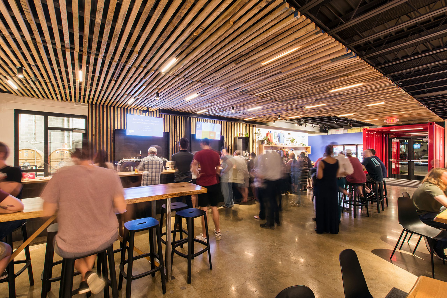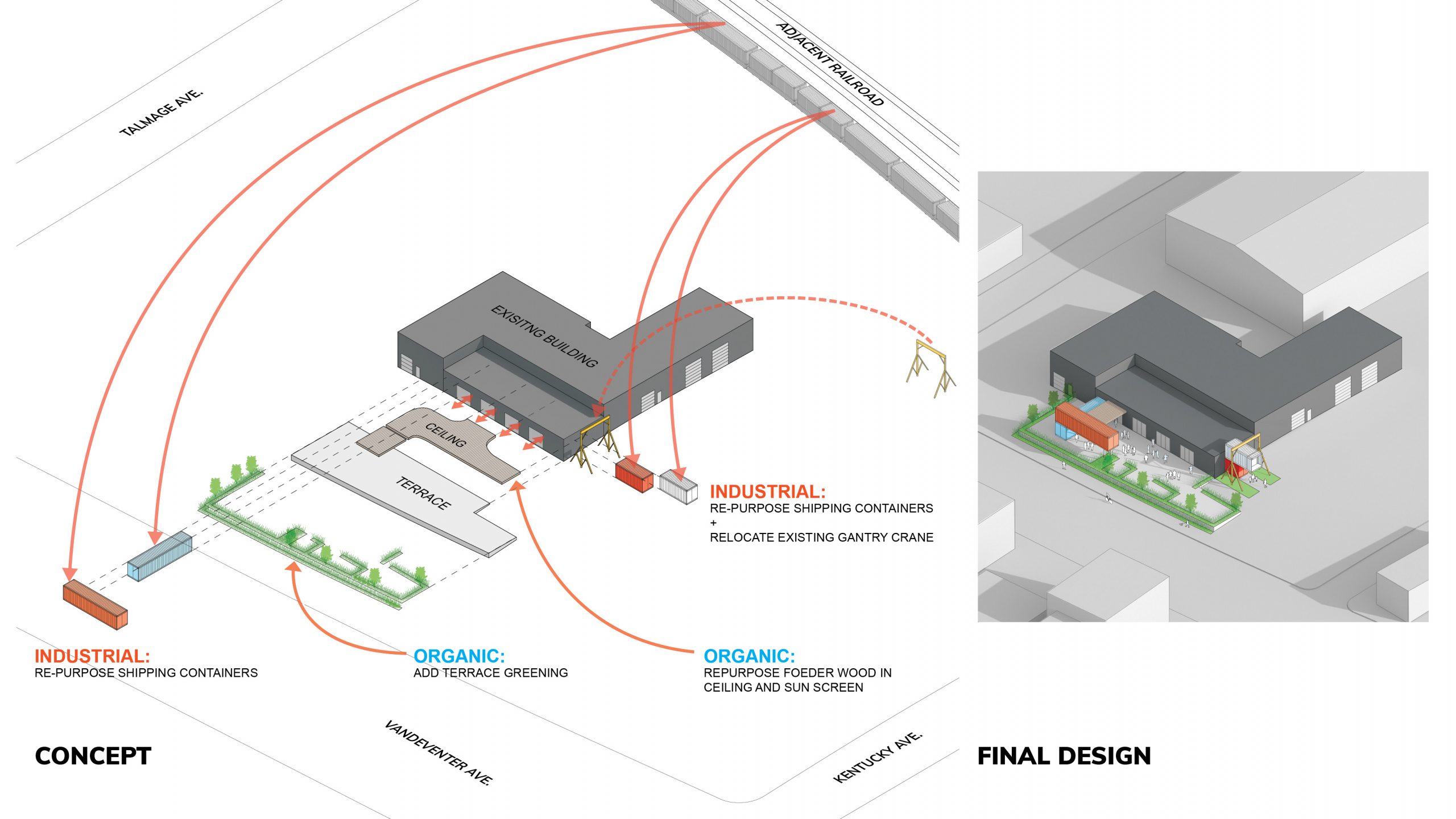-
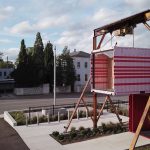 play_circle_outline
play_circle_outline
-
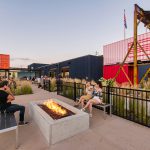
-
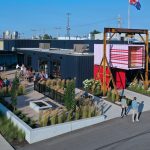
-
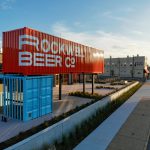
-
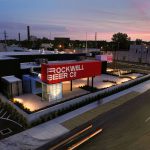
-
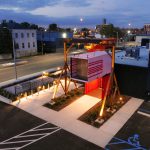
-
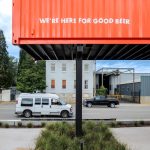
-
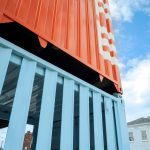
-

-
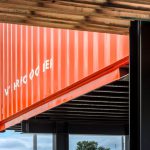
-
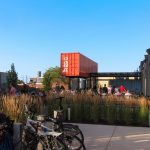
-
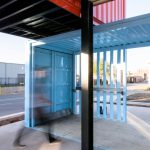
-
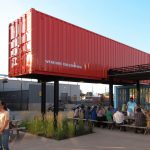
-
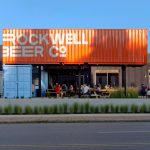
-
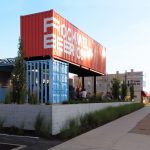
-
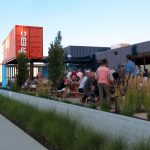
-

-
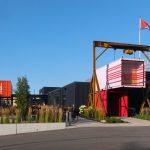
-
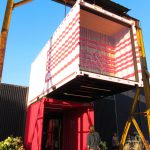
-
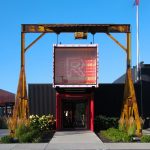
-
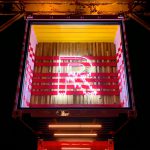
-
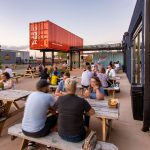
-
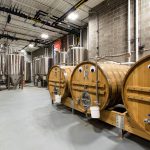
-
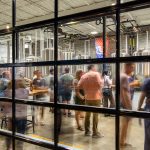
-

-
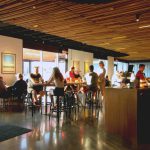
-
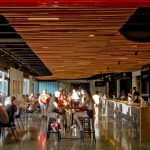
-
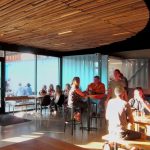
-
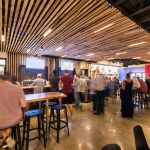
-
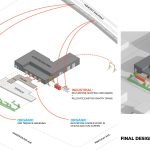
-
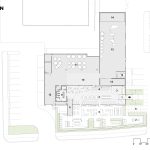
Rockwell Beer Company is the adaptive reuse of an existing industrial building. The project’s concept is to architecturally realize the dyadic interaction of the organic and industrial elements of the brewing process. The site is located West of a neighboring railway port while a future expansion of the Chouteau Greenway will border its Northwest boundary, situating the project at the intersection of organic and industrial infrastructure. Flowing from this and infused with an adaptive reuse ethic, a native prairie grass landscape is home to reclaimed shipping containers. An existing crane situated at the rear of the site was relocated to frame the entry. Visitors enter under a cantilevered lightbox container, supported by the crane, and through a ground level container inserted into the existing building. The kitchen is in a shipping container that connects the street through the building wall and into the tasting room. Above this is a container providing patio shade and primary signage. Large openings are inserted into the façade as well as between the tasting room and the brewery to maximize natural light and connect views from the landscape through to the stainless brewing tanks. Reclaimed white oak forms the ceiling that directs visitors to the bar, the kitchen, and out to the patio, where it provides additional shade. The white oak is sourced from the scraps of the manufacturing of the brewery’s wooden fermentation tanks called foeder barrels.
Location
St. Louis, MOCategory
Retail / HospitalityProject Date
2018Awards
-

AIASTL MERIT AWARD (2019)
-
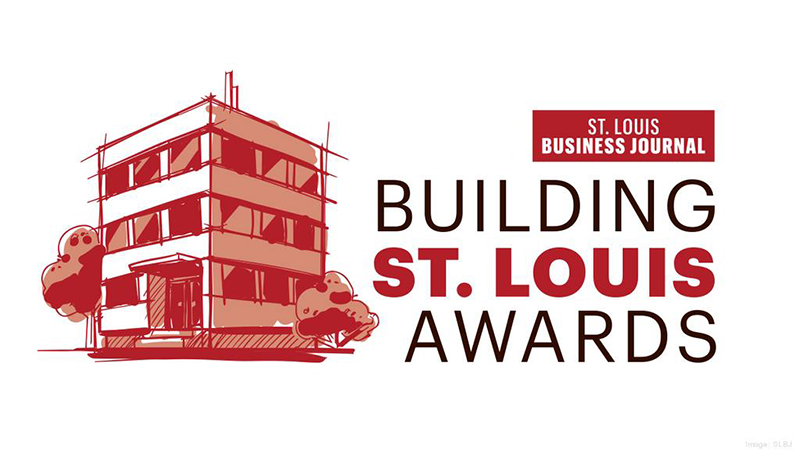
BUILDING ST. LOUIS AWARD (2019)
Tags
beer, repurposed, restaurants, reusedRelated News Posts
-
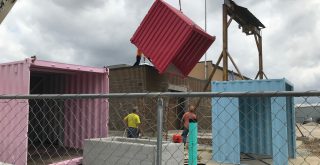
ROCKWELL BEER ROCKS ON & SO DOES CIVILIZATION
May 30, 2018
-

ROCKWELL WINS 2019 BUILDING ST. LOUIS AWARD
March 22, 2019
-
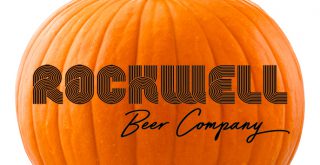
Rockwell Beer Co. Chooses JEMA
June 29, 2017
-

JEMA & ROCKWELL BEER CO. in the News
February 22, 2018
-
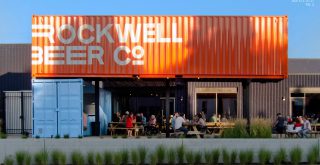
JEMA WINS DISTINGUISHED AIA AWARD FOR ROCKWELL BEER
October 21, 2019
-
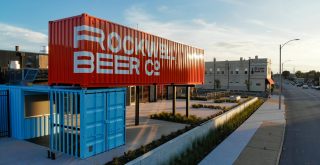
JEMA’S ROCKWELL BEER FEATURED ON KMOV4
October 12, 2018
-

Creating the Beer Temple
October 3, 2017
