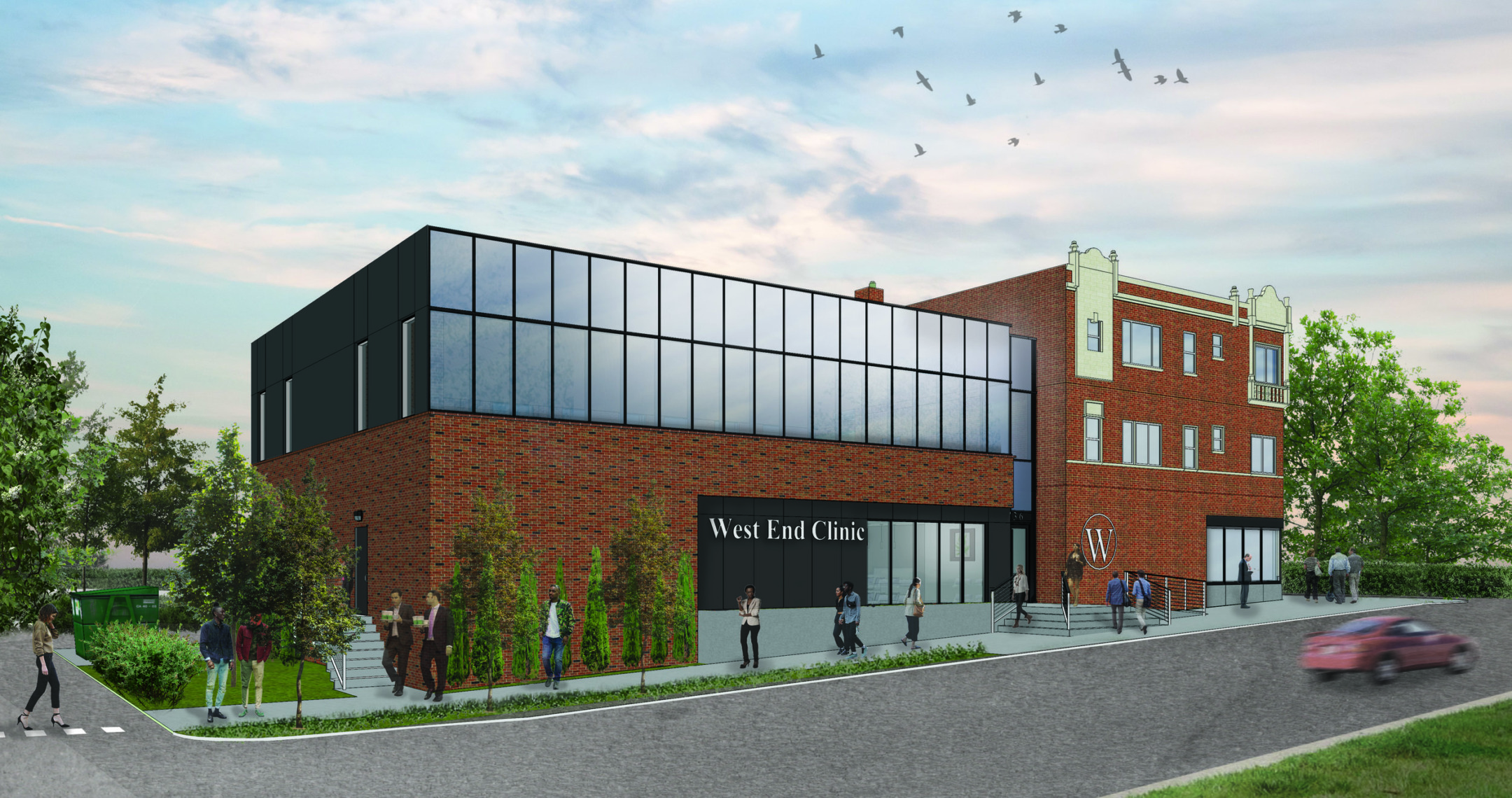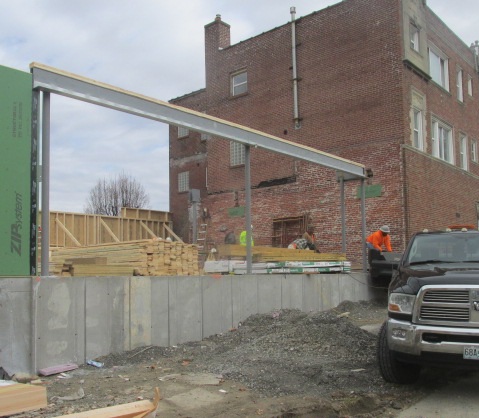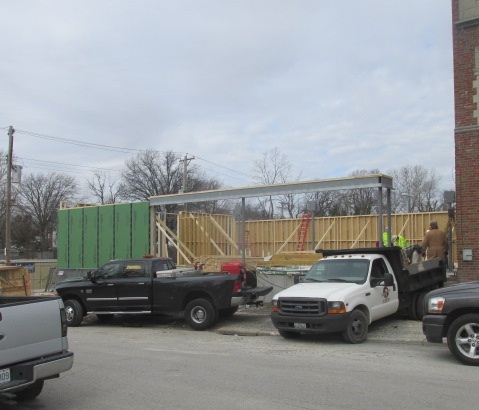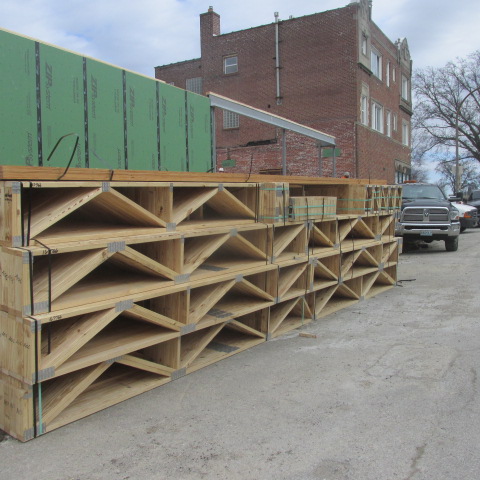
54 YEARS LATER, A NEW HOPE
JEMA’s design for the West End Clinic is under construction. The new design includes renovating the existing 5,500 sq. ft. building and adding a new 9,000 sq. ft., 2-story addition. The design is contextual yet distinctively modern. The building is the first new construction project since 1965 in the Walnut Park area.
The new building is a metaphor for what the West End Clinic does: rebuild lives from the bottom up. The base of the building is solid masonry and is a metaphor for the solid foundation the West End clinic is rebuilding in each of their clients’ lives. The upper floor is glass, transparent, and light. The top of the building is a metaphor for personal transformation. Natural light enters each space and, at night, light emanates from the new structure like a beacon of hope.



