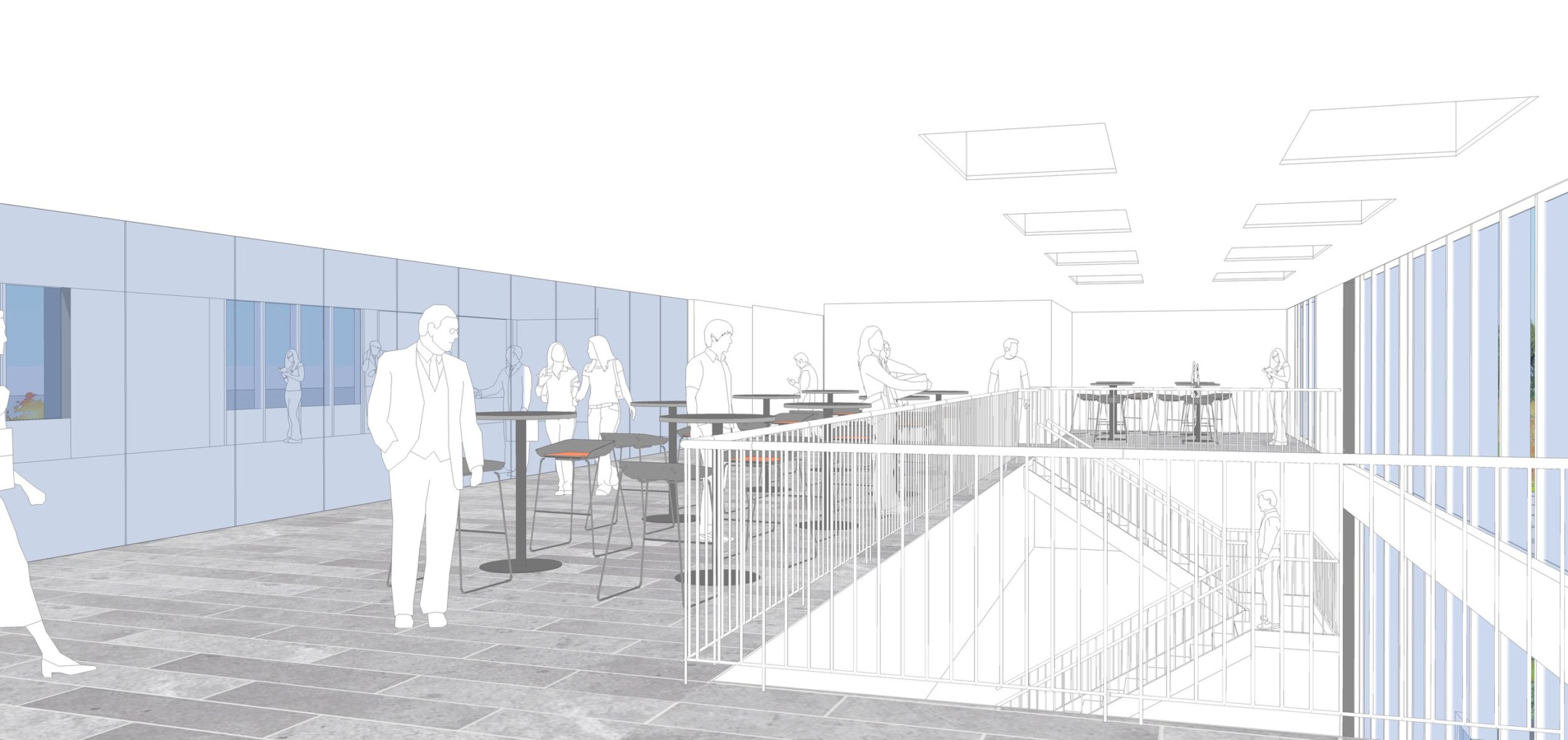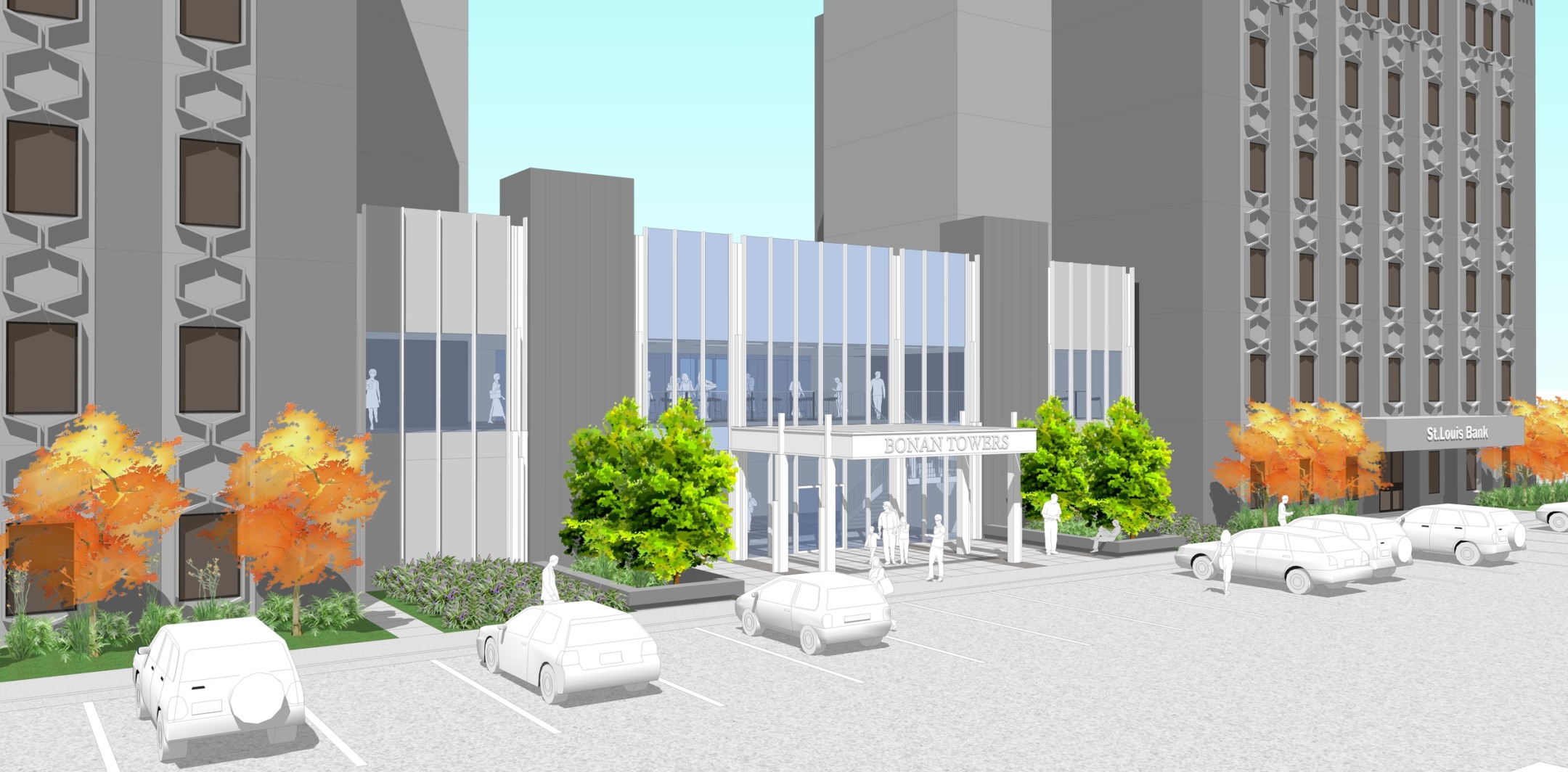
1977 Goes 21st Century
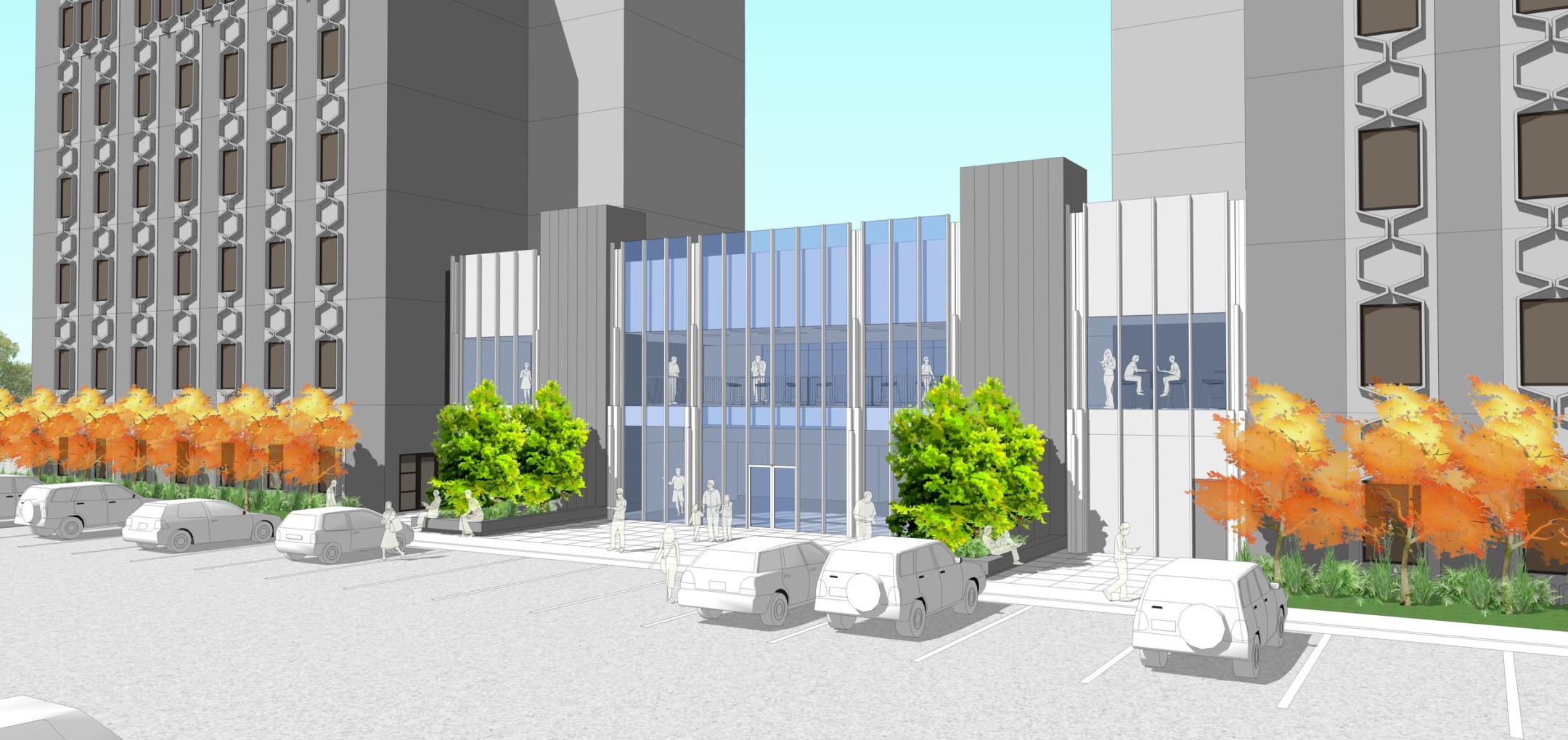
JEMA has been selected to be the architect and interior designer for the Bonan Towers located at South Woods Mill Road and Hwy 40 in St. Louis, MO. The existing building was designed in 1977 and is composed of two 6 story towers connected with a 2 story entry volume. The building is clad in pre-cast concrete panels. The project will involve transforming the 1970’s entry facade and interior lobby into a modern, Class A office environment.
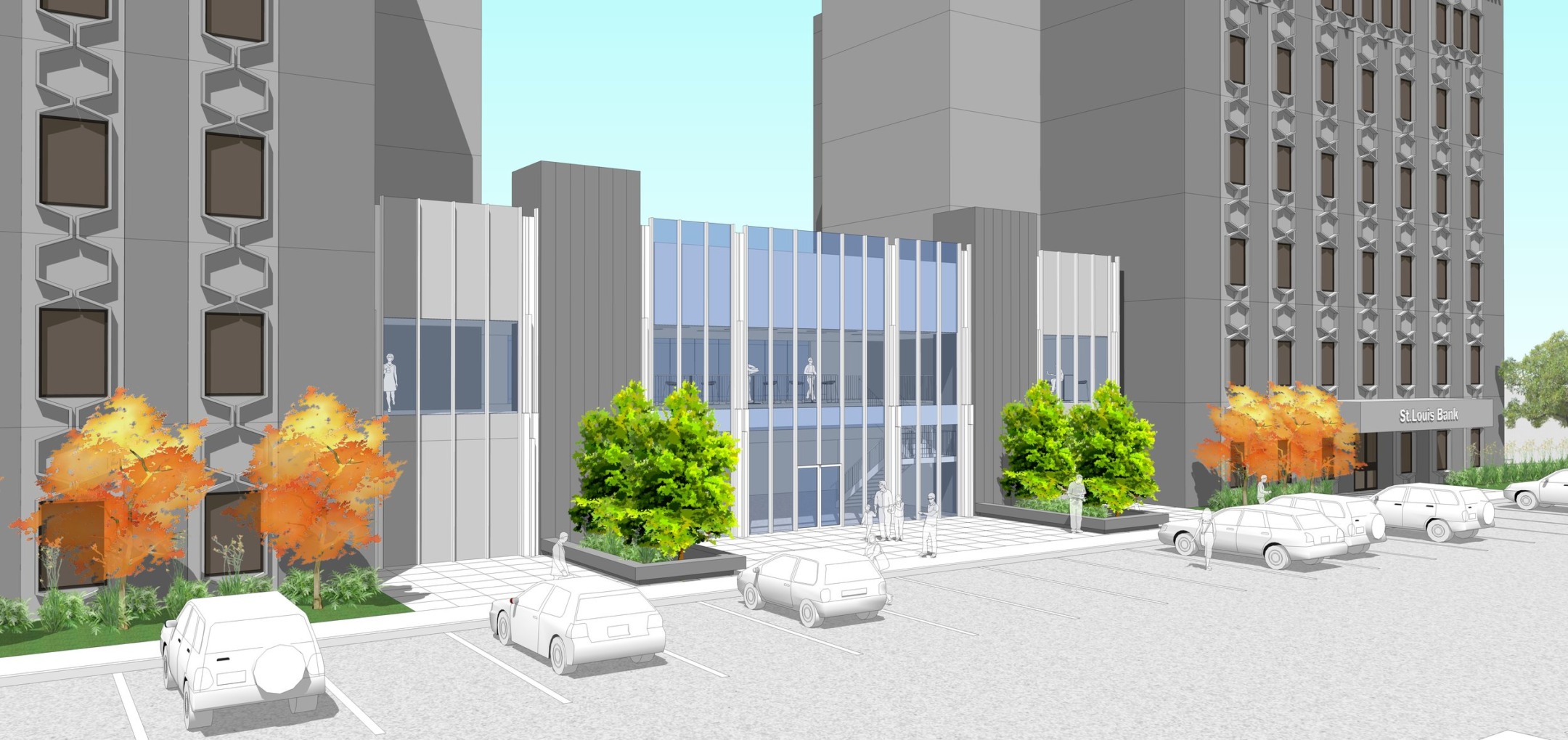
A new two-story entry volume between the two towers will be Phase 1 out of a multiple phase project to transform the building. The existing pre-cast concrete panels will be replaced with a new glass curtain wall. Native landscaping will be incorporated into the project.
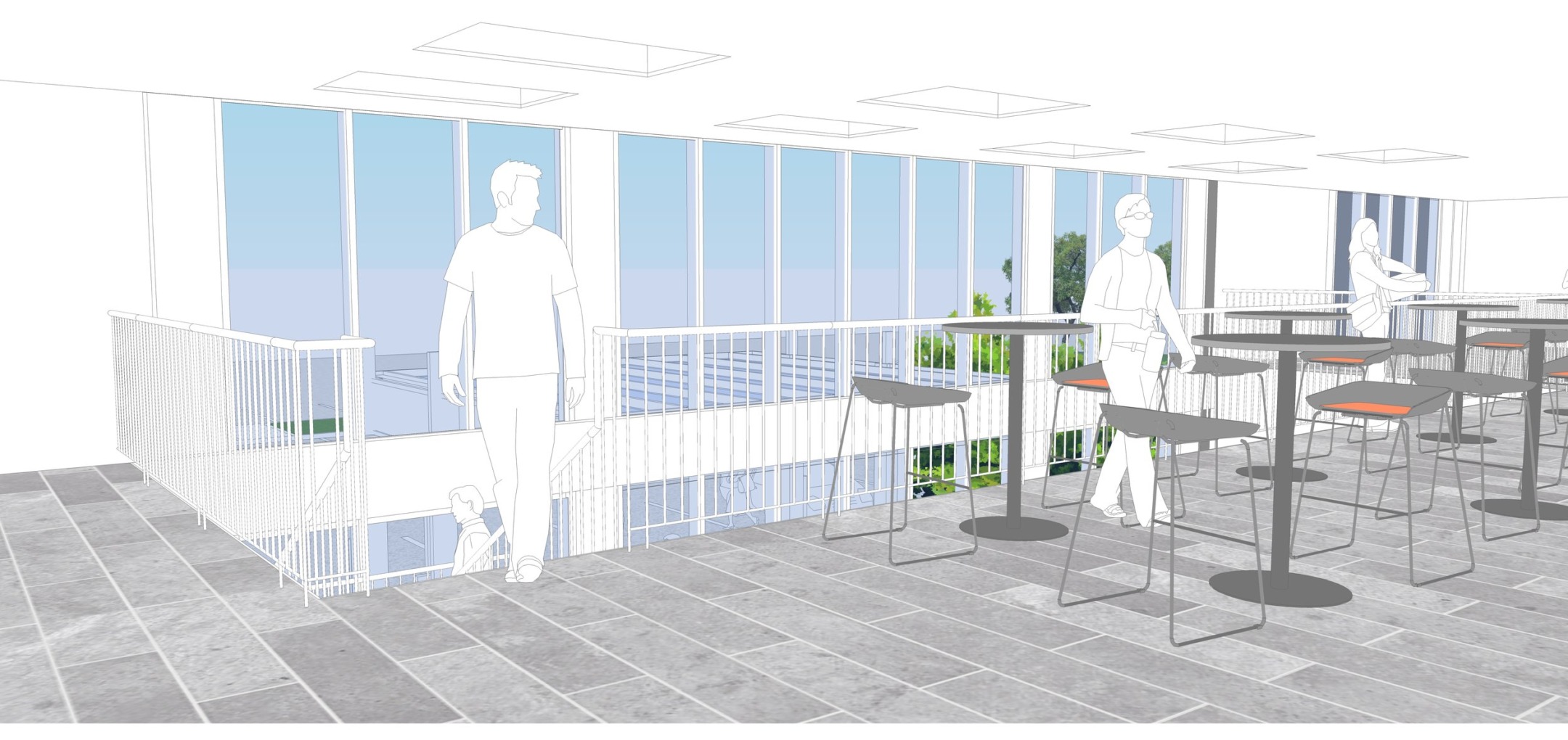
The one-story lobby will be transformed by removing a portion of the 2nd floor to create a two-story atrium. The 2nd floor area around the atrium will be a common work cafe and lounge.
