
Fighting Fire in the 21st Century
The City of Maplewood’s new 21,000 sq. ft. fire station is moving forward. The City Council and the Design Review Board have approved the project and it is slated to start construction this summer.
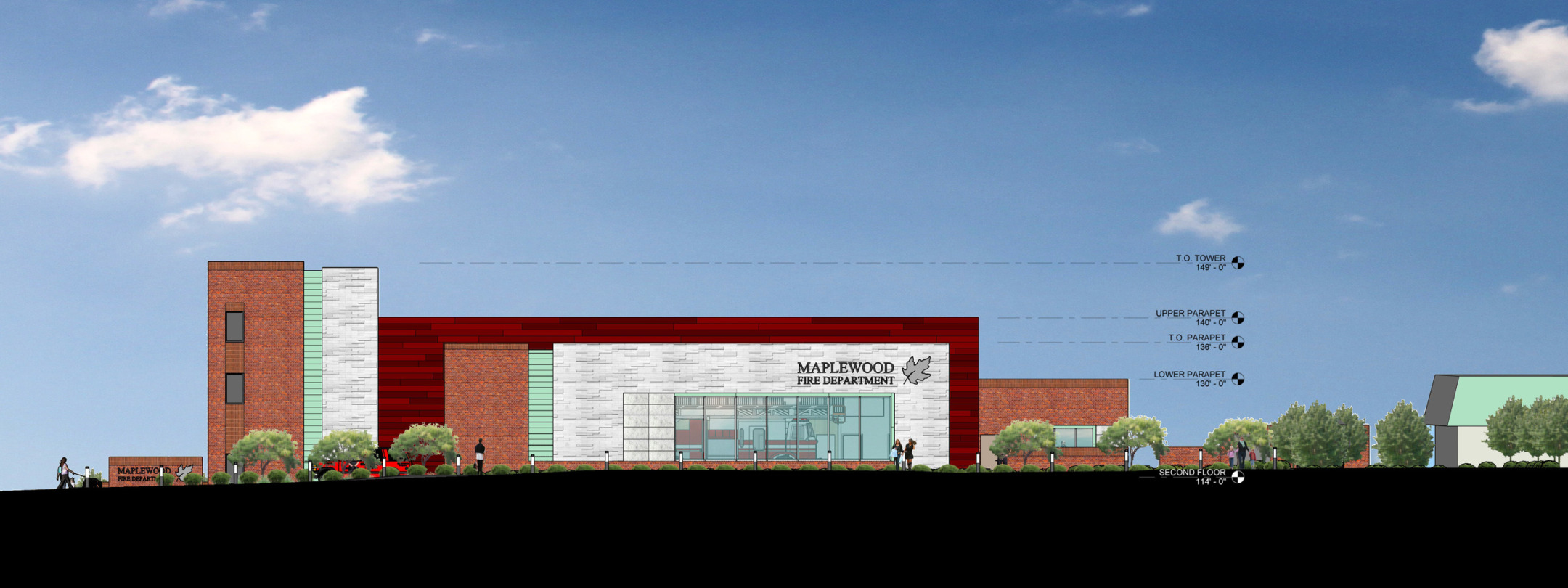
The “split level” design is progressive and reflects the city’s recent renaissance. The project goal of LEED Silver is in keeping with Maplewood’s identity as one of the “greenest” places to live in St. Louis.
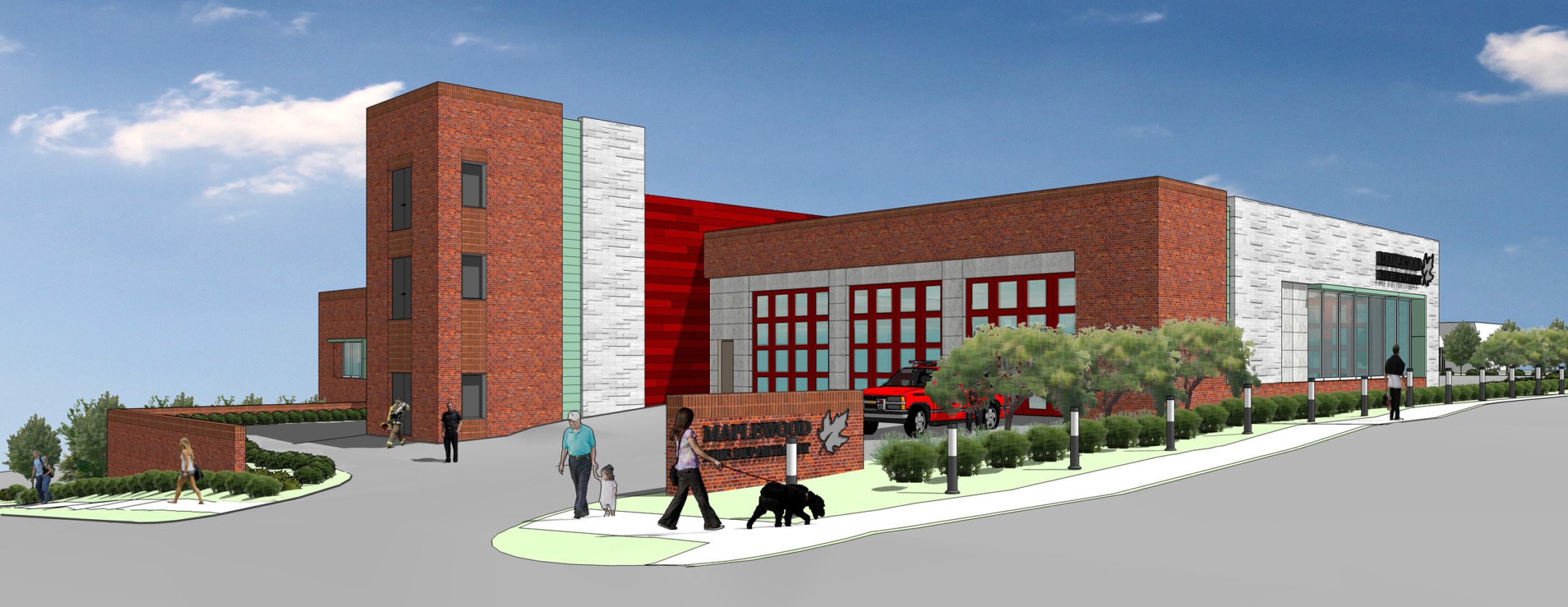
The material palette is contextual: the brick and stone are similar to the adjacent historic school and the copper elements echo the roof material of the existing city hall.
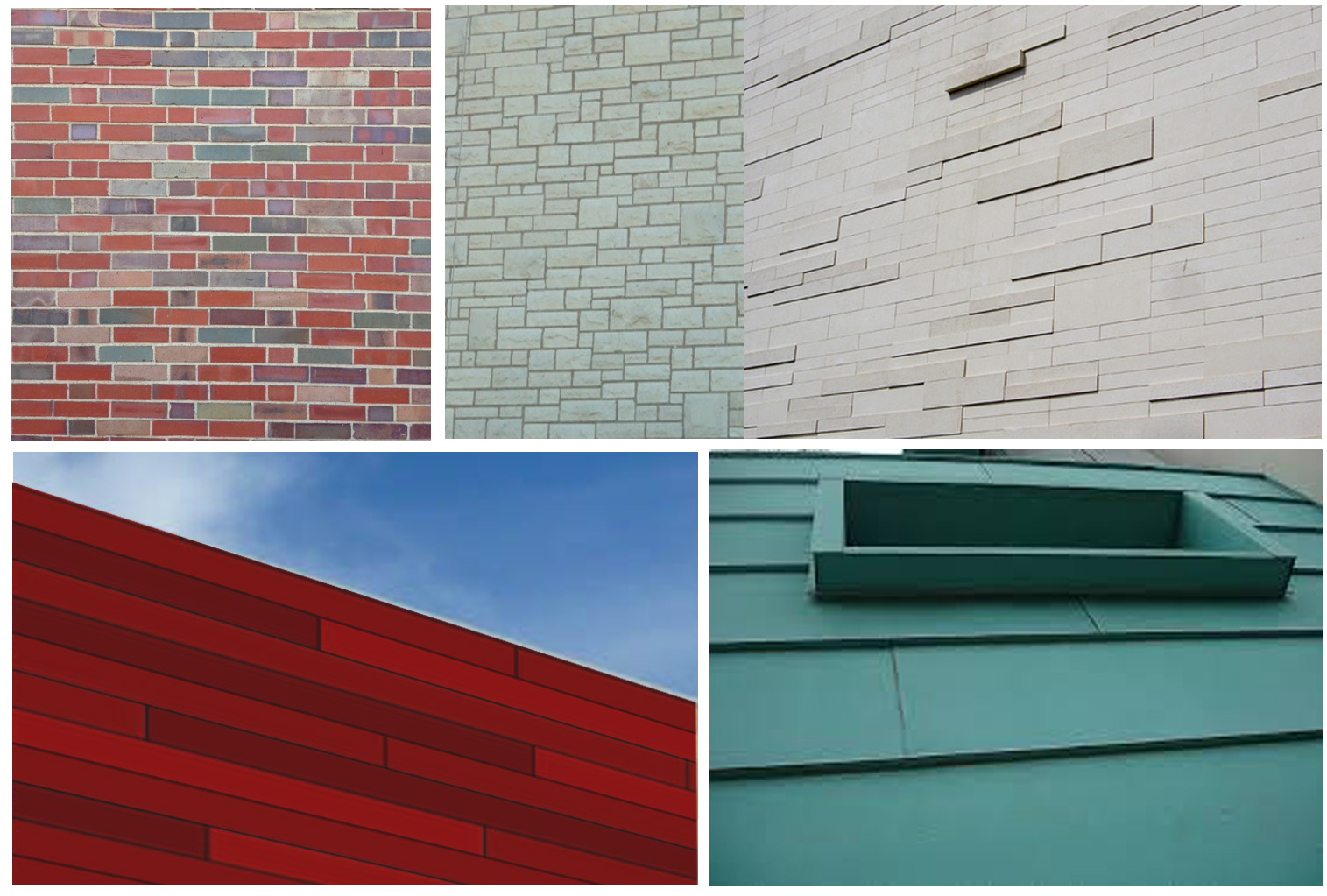
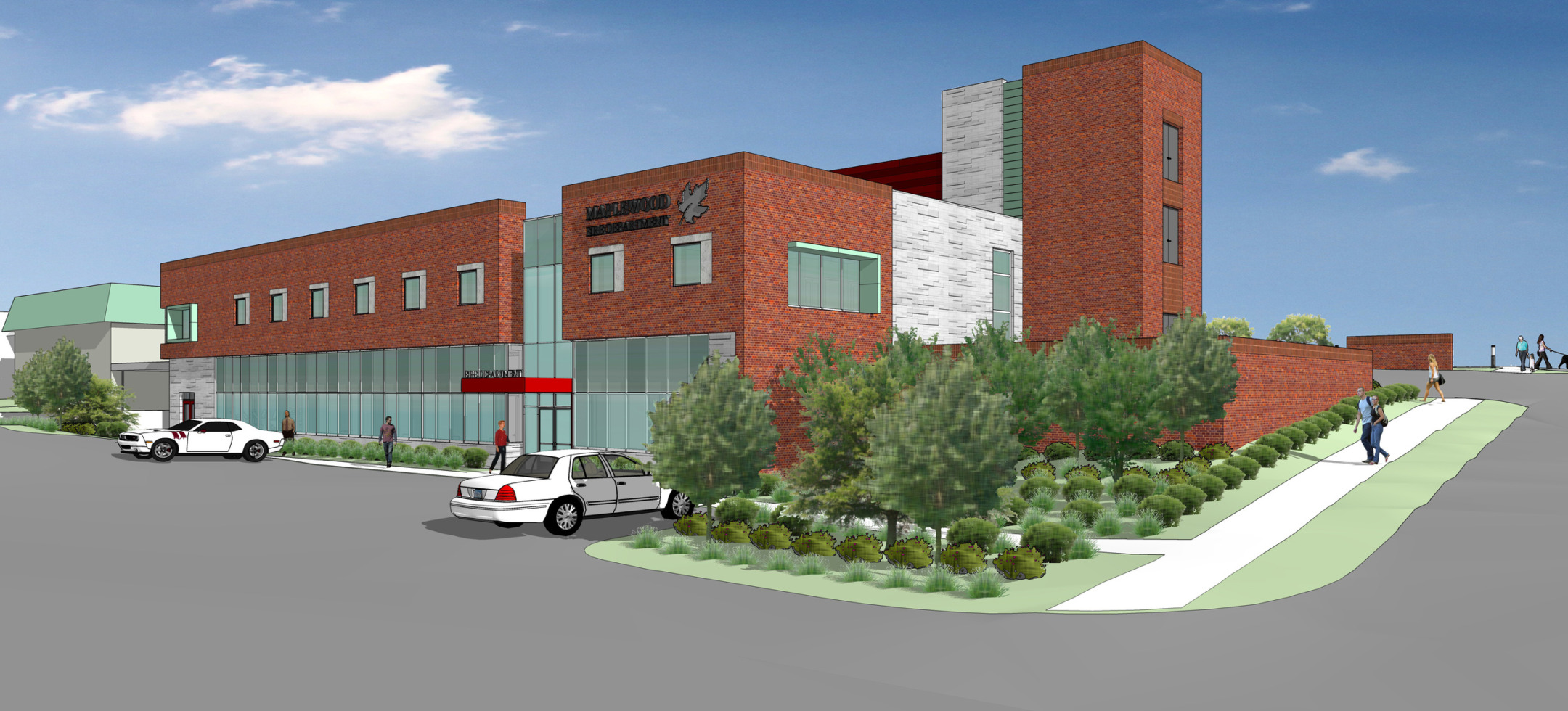
The building is a Mission Critical facility that is structurally enhanced to better withstand seismic activity and extreme high wind events. The entire facility will be supported by a dual-fuel emergency electrical generator. The design sets a new standard for response time by using four-fold door technology and by locating the living quarters directly adjacent to the apparatus bay on the same level rather than above.The new Fire Headquarters also contains a three-story training tower connected to the apparatus bay.
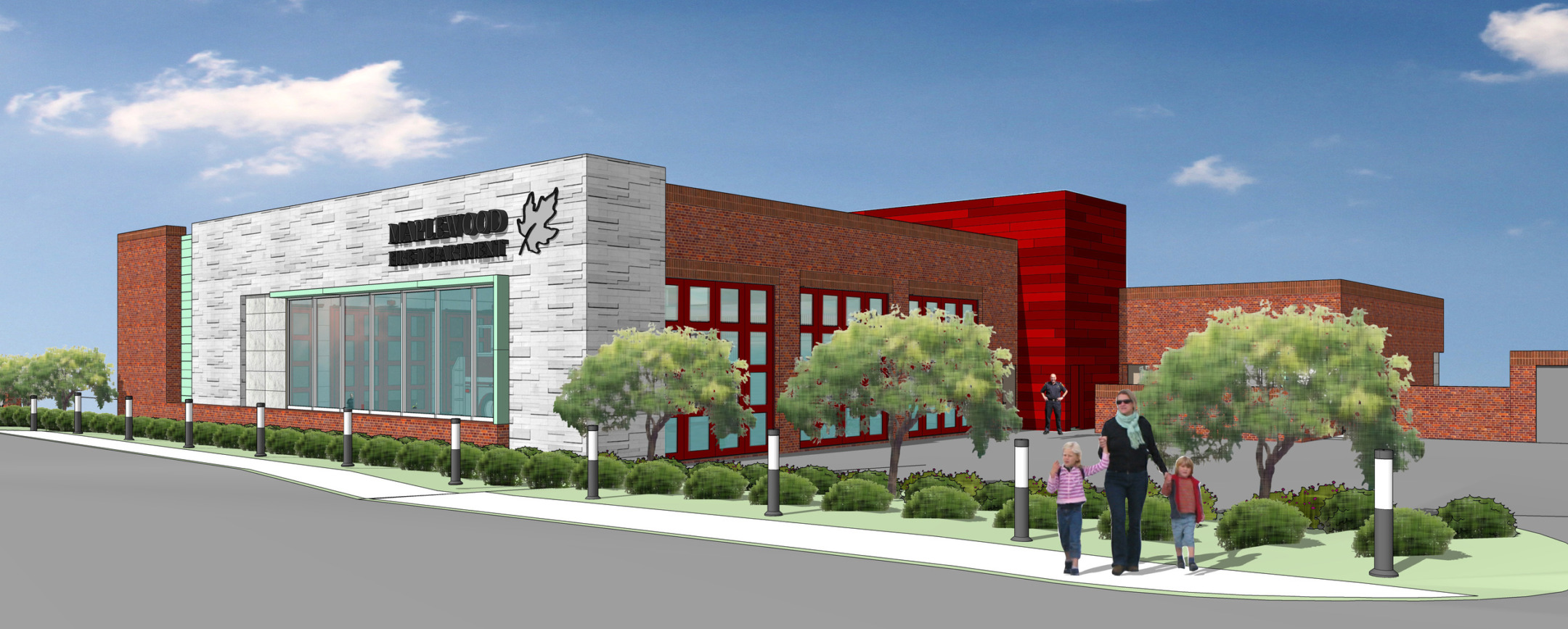
Anchoring an important intersection in Maplewood, the design features a 14 foot high, 30 foot long glass wall along Manchester Road which allows pedestrians and vehicles to see the fire fighters and their trucks. At night, this glass wall becomes a civic “lantern” that symbolizes Maplewood’s rebirth.